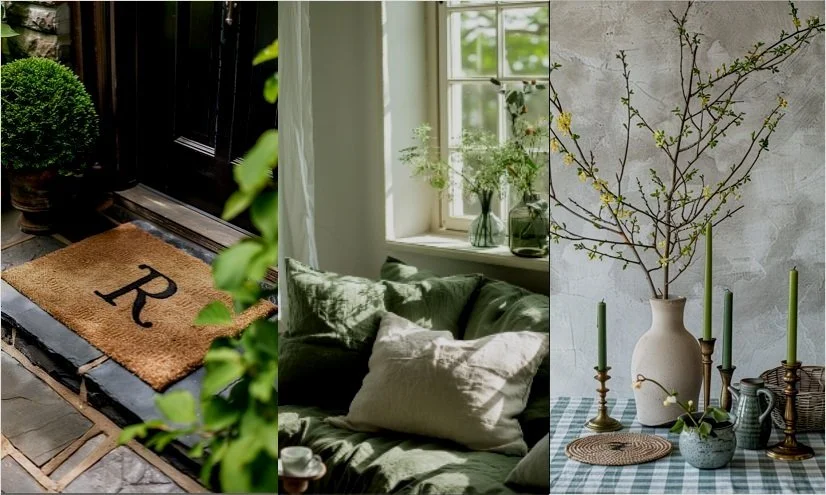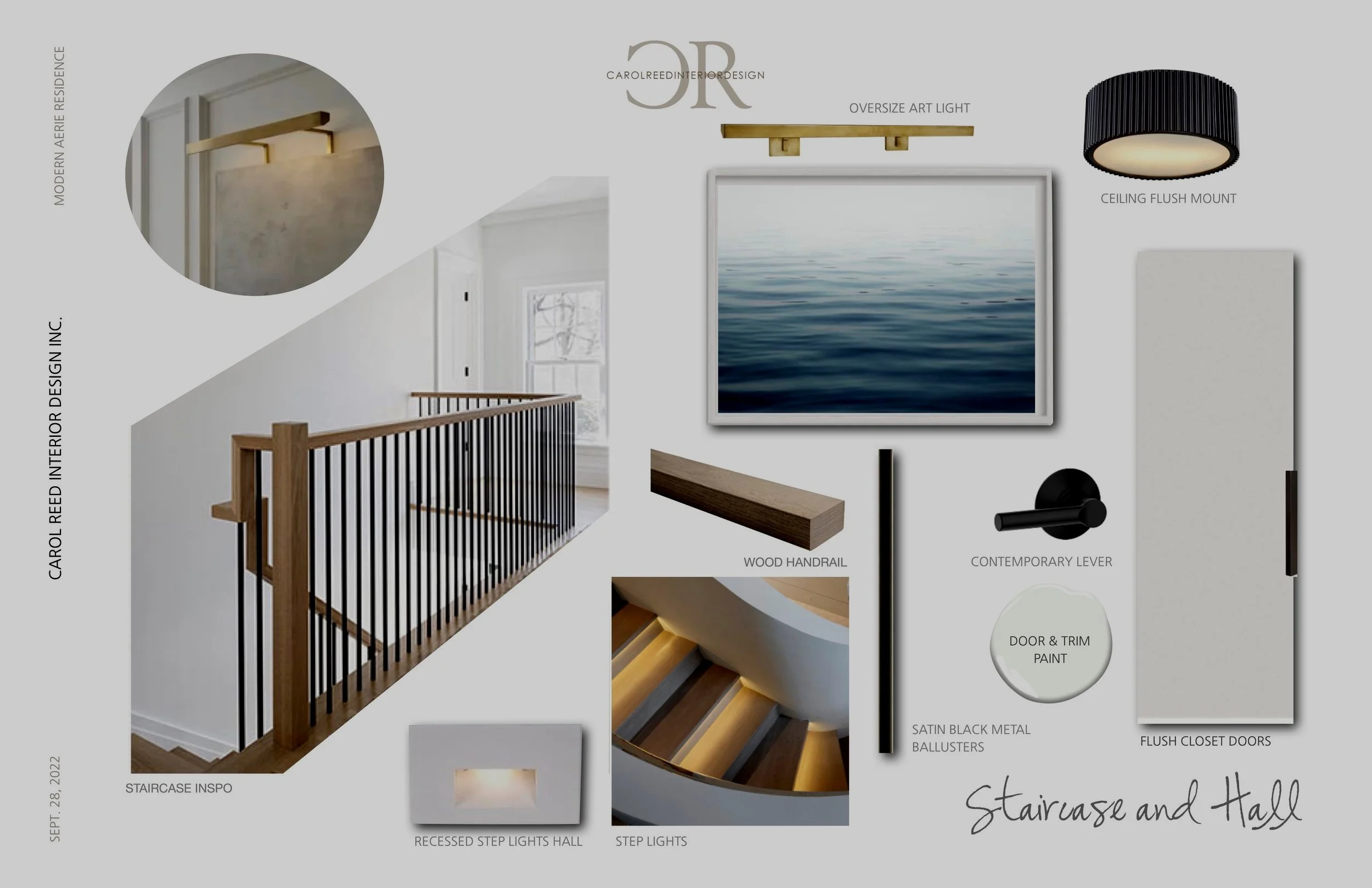Karen in her new kitchen with her chicken Cuddles. Photo by, Donna Grffith
At long last,
welcome to Karen's kitchen! Words cannot describe how excited and proud I am to see Karen's kitchen renovation featured in the currrent issue of Canadian Living! If you follow Karen's wildly popular blog,
The Art of Doing Stuff
, you've no doubt read her
updates
about the more than year long renovation and seen some
sneak peeks
along the way. Not only have Karen and I been twitter and blogging friends for several years, I'm honoured to say she's also an E-Design client of mine. I was fortunate to work with Karen on her kitchen design from the initial planning stages of the project and helped guide her through the inevitable and various design dilemmas along the way. Karen had a great vision right from the very start along with some very challenging space issues - with her great sense of style, her resourcefulness, her diy skills,,,,and a little help from me ; ), I think the the transformation is nothing short of spectacular. Its truly satisfying to see a plan and a vision come to life but to hear how much she loves, loves, loves, her new kitchen is the most rewarding part of all.























