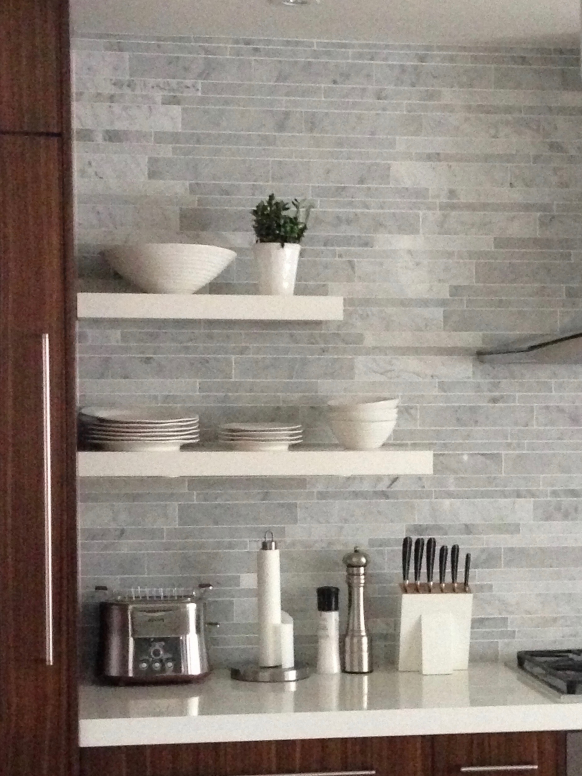
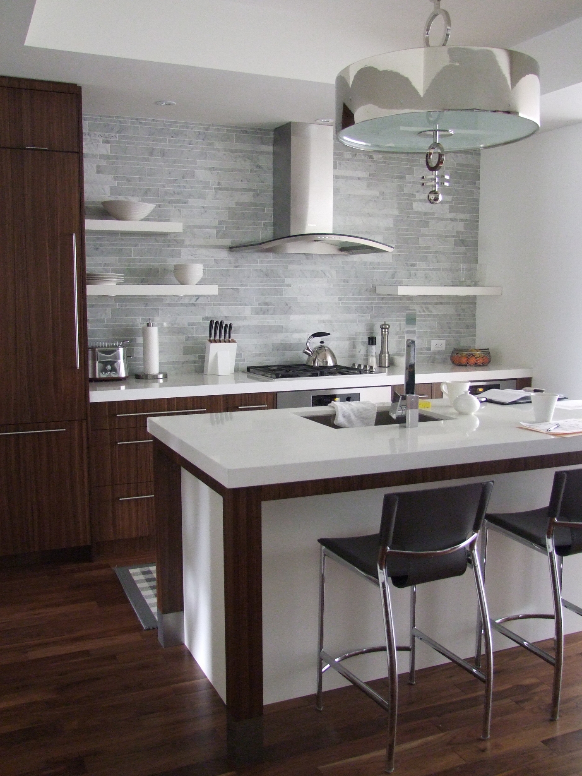

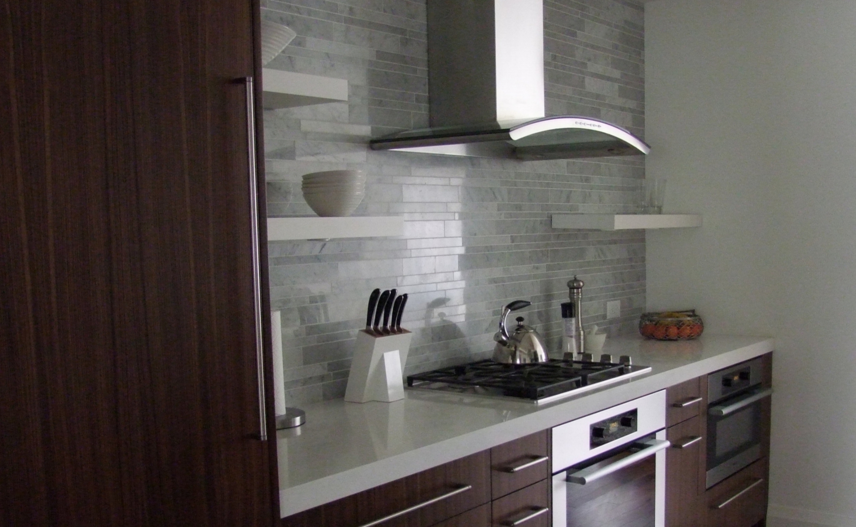
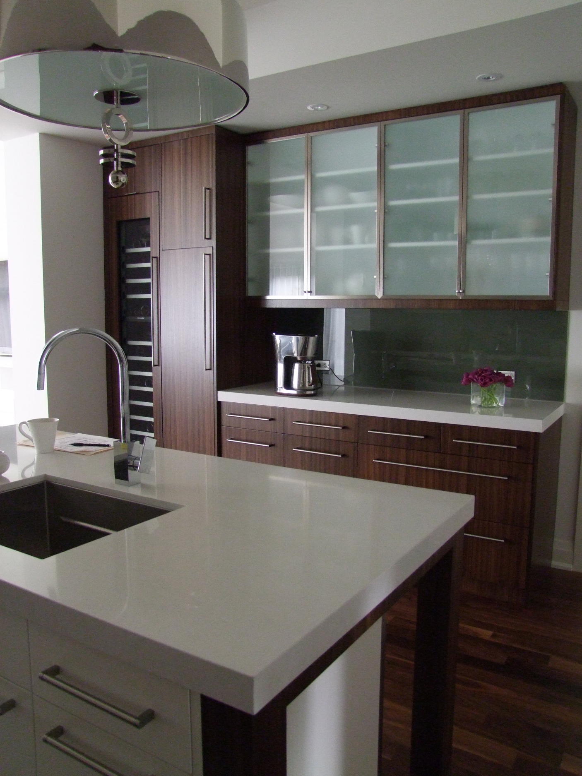

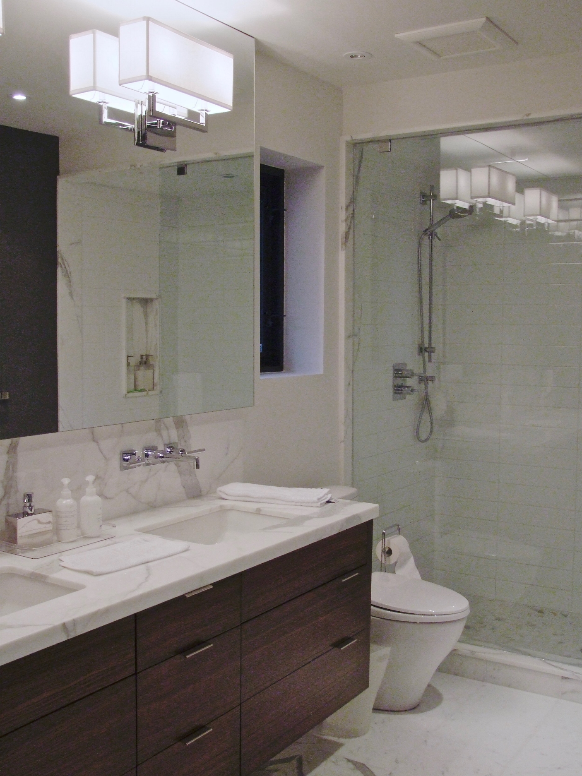

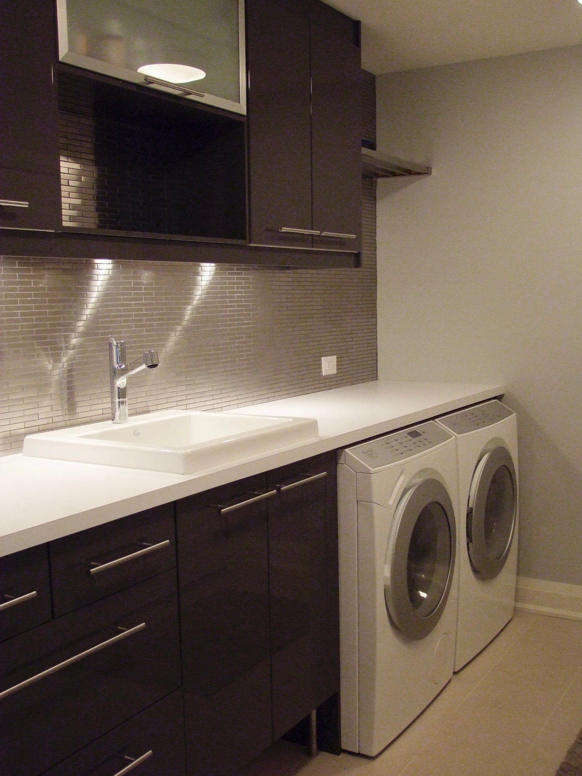
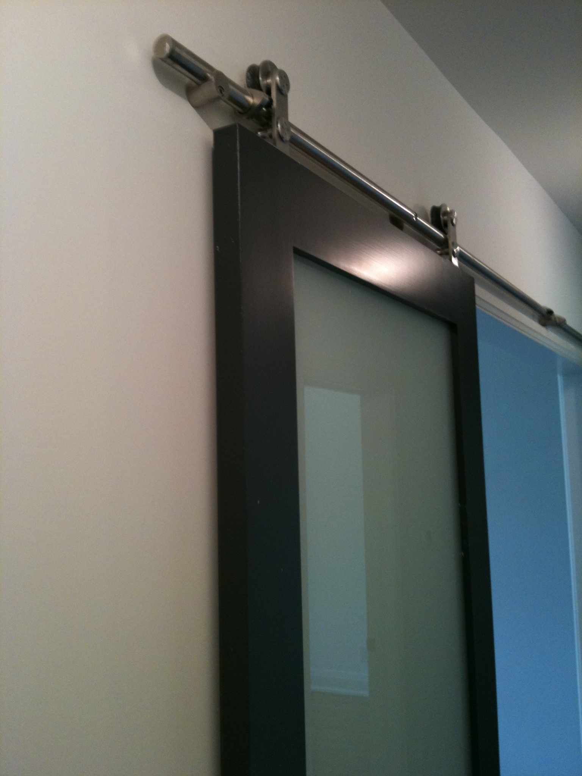
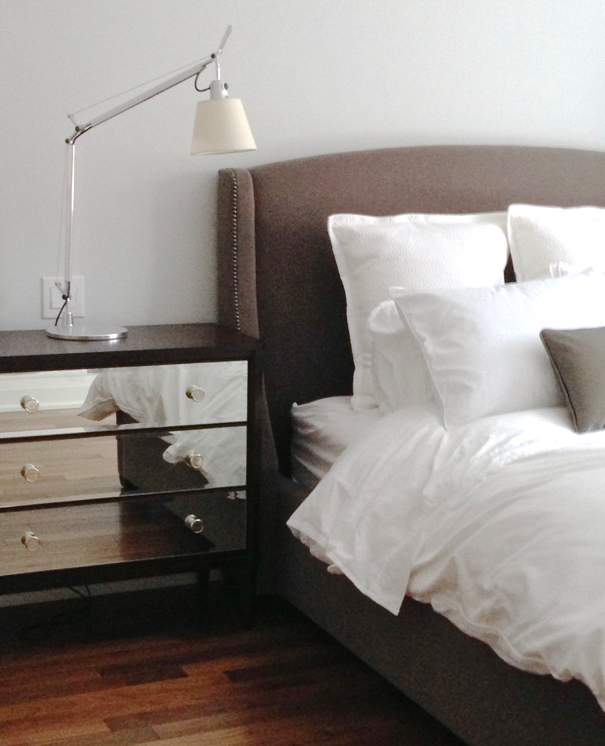
Princess Margaret RESIDENCE
Modern nest: A GUT RENOVATION TO A 70'S BUNGALOW
This was an extensive interior and exterior gut renovation of a 70's brick bungalow in west Toronto. CRID was hired soon after the property was purchased by a professional couple, new empty nesters, who were downsizing from their large family home. The expansive bungalow of approx 2500+ sf on one level also included an old poorly built , knotty pine sun-room addition on the back of the house. After having raised their family in a multi-story traditional french provincial style home this couple saw their new home as a condo alternative - the ease of single level living but without having to give up their own private garden space and garage. They wanted their new home to have contemporary lines and modern elegance (just like them!), complete with luxury details and finishes, and conducive to entertaining associates, friends, and family in comfortable but tailored style. We began the design process by completely reworking the 70's floor plan to incorporate a luxury master ensuite, laundry room, guest suite, home office and an entertaining style kitchen with raised ceiling and open to a refurbished sunroom. Our scope included designing all of the interior details including custom kitchen and bathroom designs as well as sourcing and selecting all of the materials and fixtures, preparing all the construction drawings and specs and overseeing the design co-ordination throughout the entire build. Natural walnut, cararra marble, calacatta marble, vein cut travertine, polished nickel, stainless steel and glass were used throughout.
See previous blog posts for before photos, plans and progress pics.



