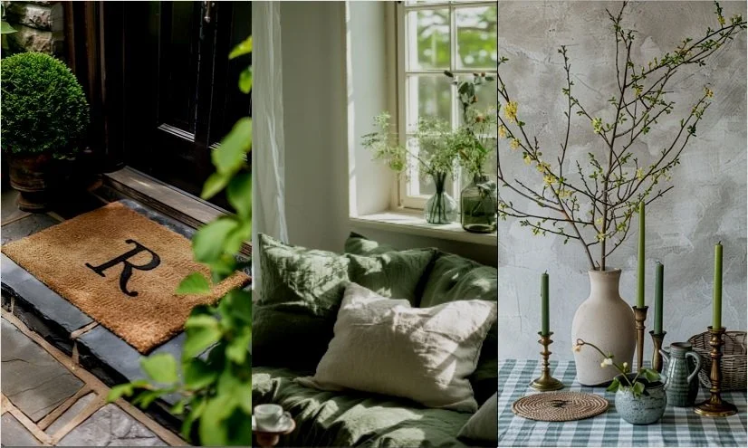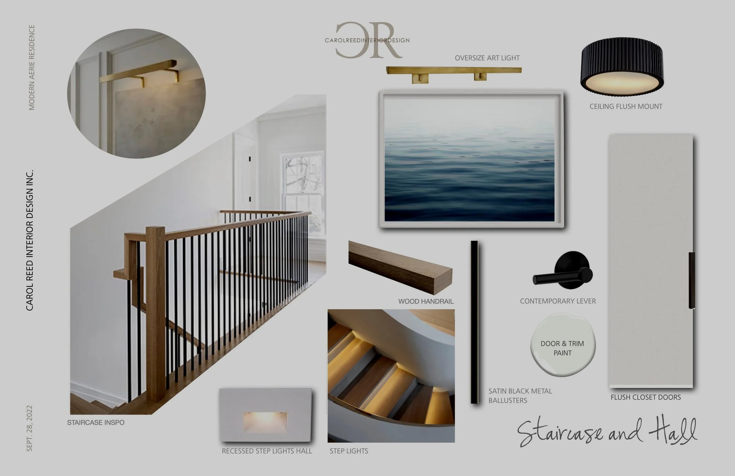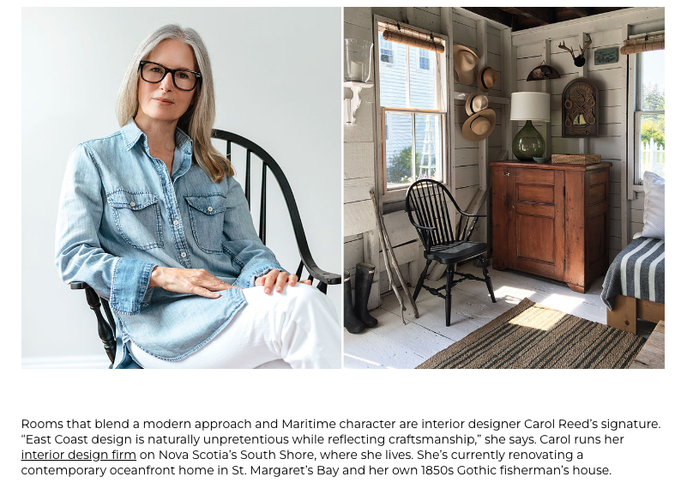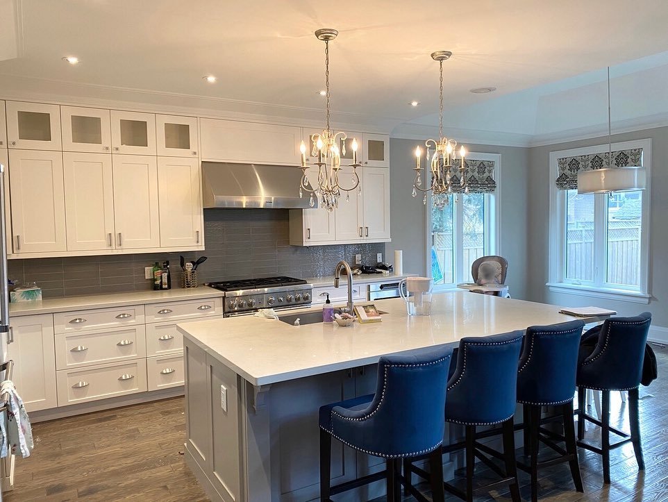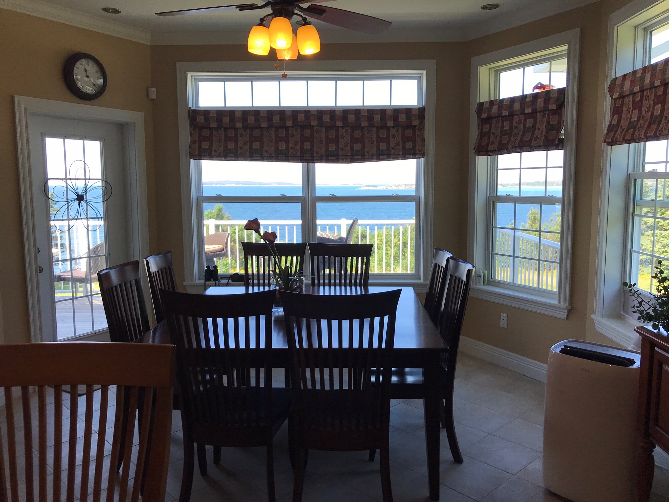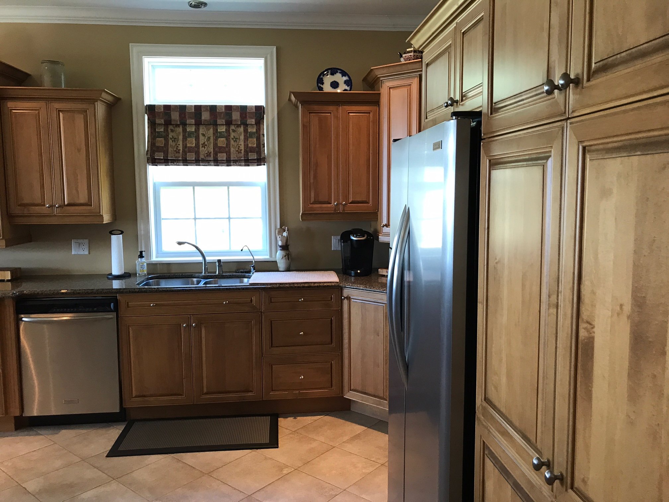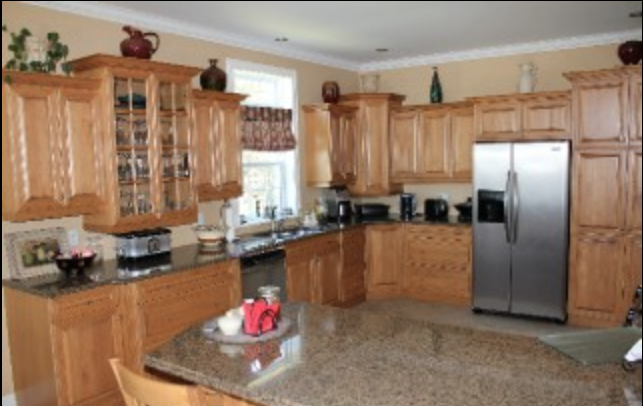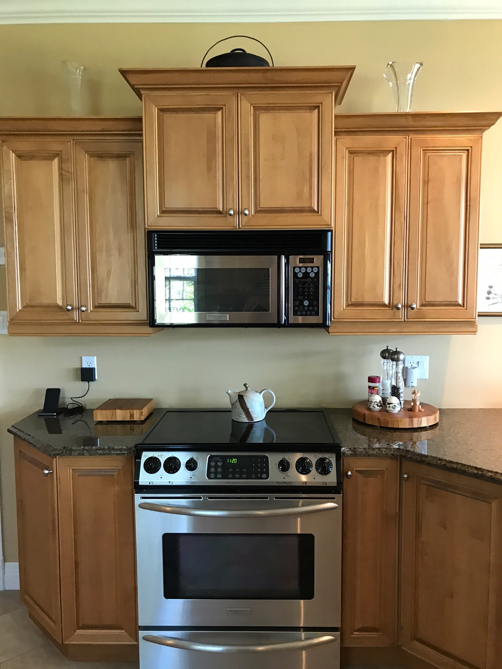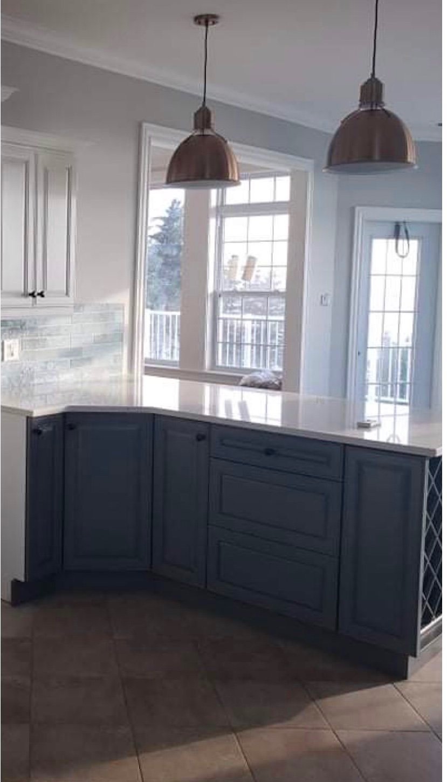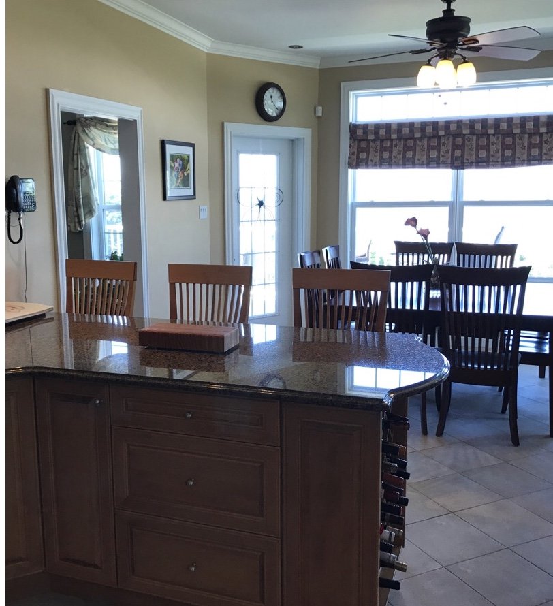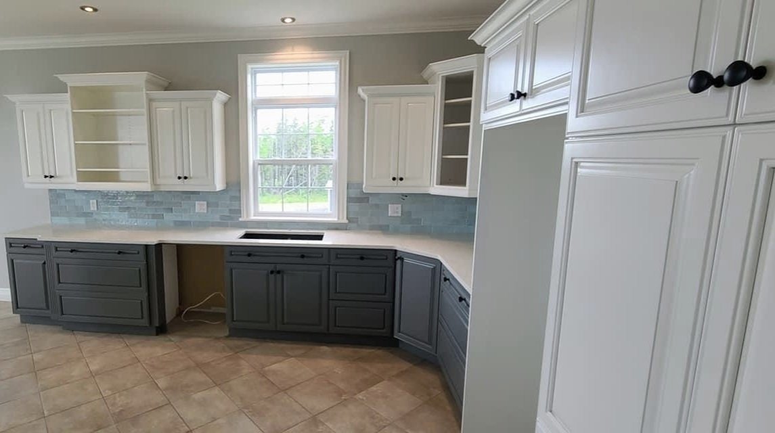I love a good Q & A so I was thrilled to participate in Canadian House & Home’s designer Hot Take series to discuss my preferences and predictions. It’s always a special thrill to be represented as an East Coast Designer and sharing my take on Martime Design.
If you subscribe to H&H or have an app reader with back issues you can view the printed version of the Q&A in the August 2022 edition, or anyone can read it anytime online here on the H&H website.
Portrait photo by: Sarah Jewell, Concept Measures | Halifax NS
Room Design & Photo by: Carol Reed
Check out the link above to see the questions and select photos. Below are a couple photos and additional questions from the un-cut version.
Q: Item In Your Home That Most Reflects Your Personality:
A: A coffee table made by my late brother. Built a few years ago with salvaged boards from our house and an old wood beam we found washed up on shore behind our property, he and another brother helped us lug it home and we built the table that afternoon to use in our guest barn. It reflects everything I love and value most.
Custom coffee table hand-built by my late brother, from reclaimed wood | Carol Reed Interior Design
Q: What have you seen or where have you been recently that inspired you, design wise?
A: I haven’t travelled in over two years but i’m inspired daily by the coastal landscape and seaside vernacular around me. Design wise the new Muir hotel in Halifax is incredibly inspiring. Its a modern luxe interpretation of East Coast design - utilizing local artists and craftsmanship. It exudes maritime tradition but breaks away from all the cliches of what that looks like and reflects a modern aesthetic that is prevailing in new design here.
Muir Hotel Signature King Room, Halifax NS. Interior Design by:Alessandro Munge of Studio Munge | Architecture: Brian MacKay-Lyons of MacKay-Lyons Sweetapple Architects.
I hope you check it out and enjoy my ‘hot take’ on these topics as much as I enjoyed sharing them. The entire series is great be sure to check out previous and newer Hot Takes of other featured designers!
For even more of this Q&A sign-up for our Subscriber’s Edition (in the sidebar) where I’ll be sharing an extended un-cut version of the interview with my predictions for what’s next in home design and what I’m excited about using in future projects - coming in the Spring 2023 Subscribers Edition.
For more peeks at full-service and virtual service design projects you can follow us on Instagram @carolreeddesign


