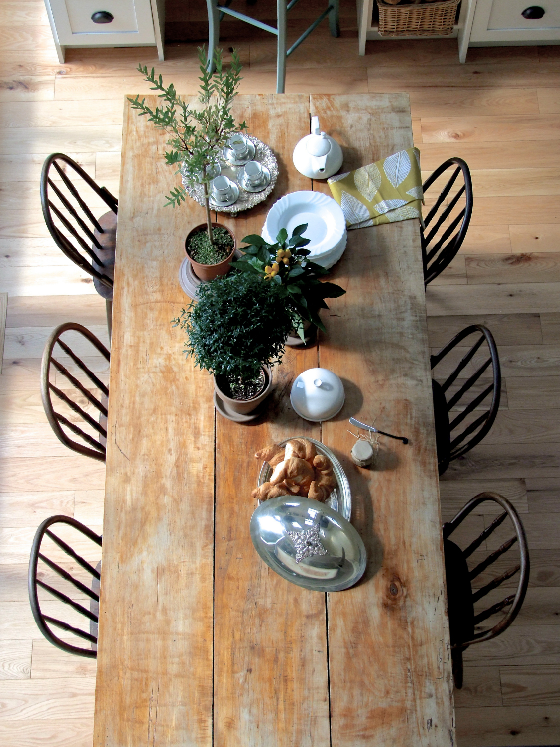
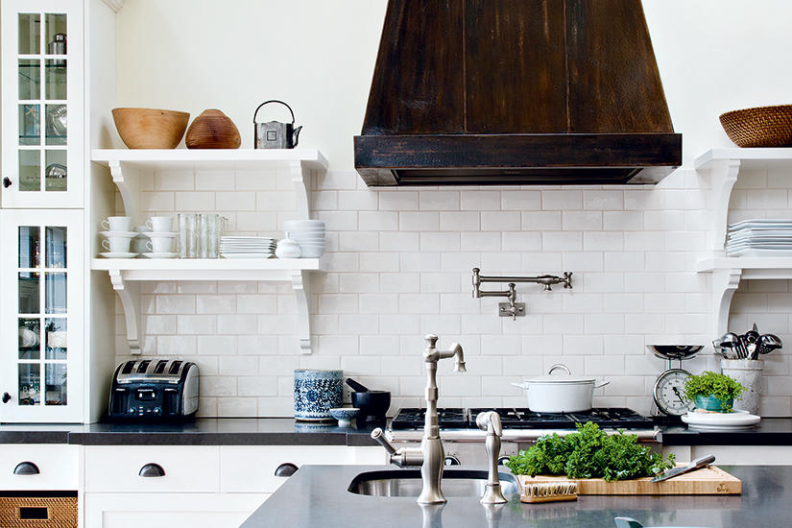
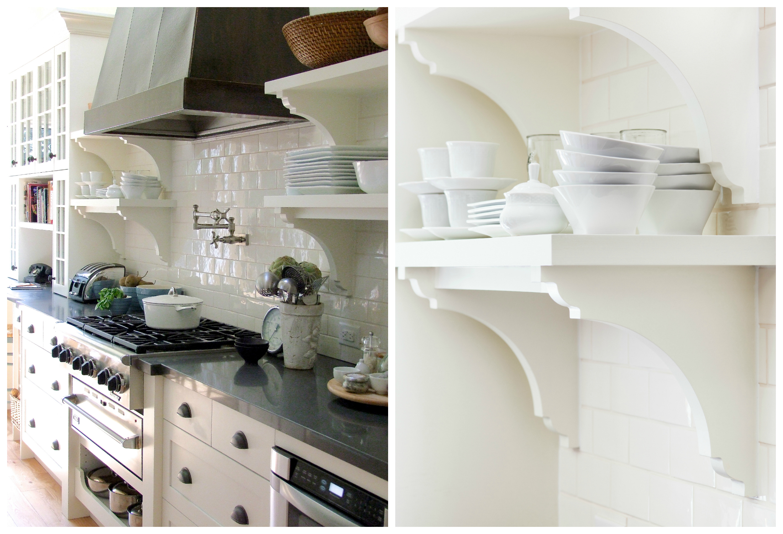
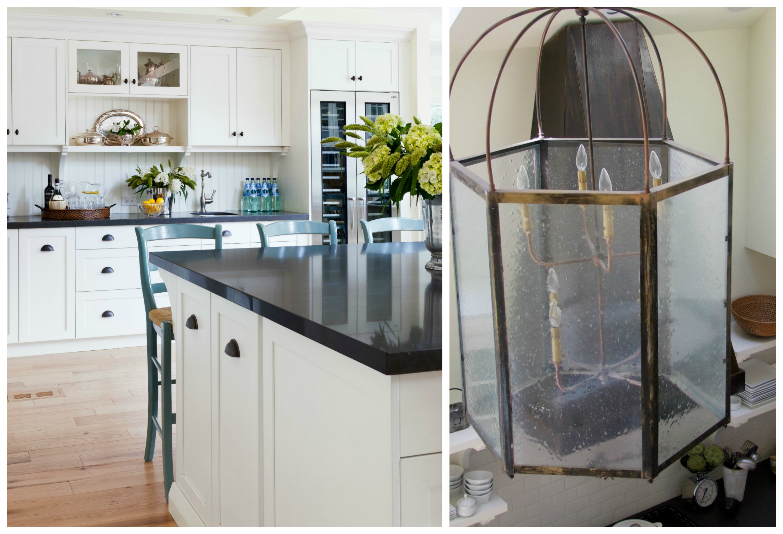
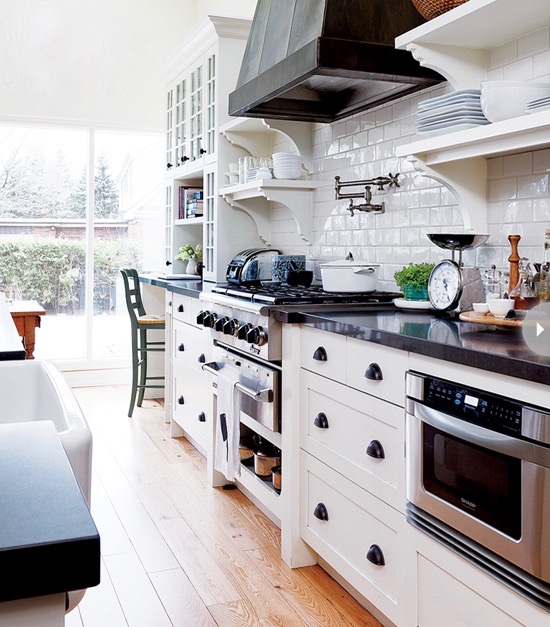
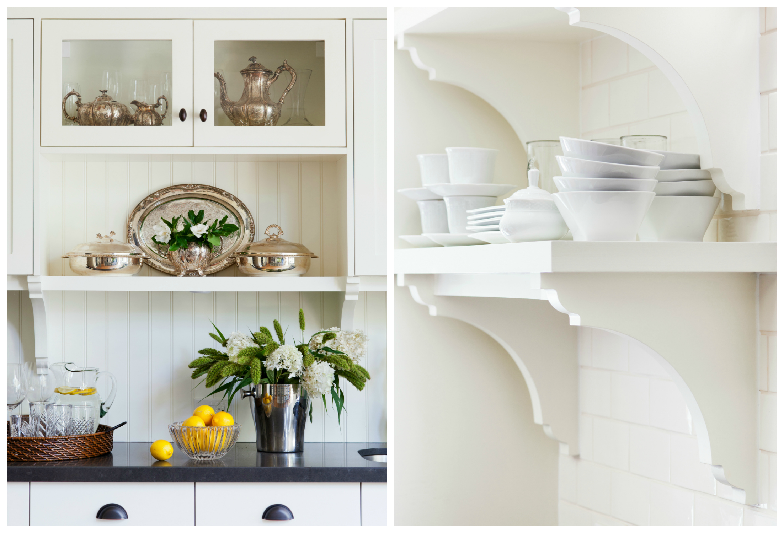
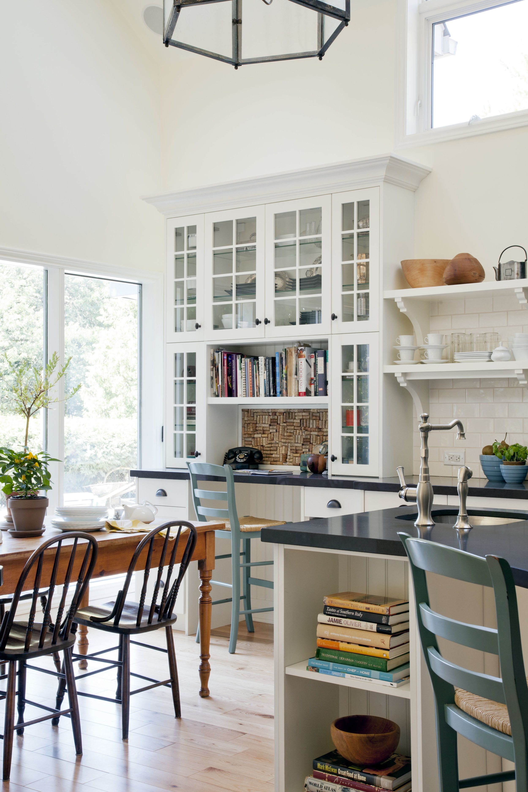
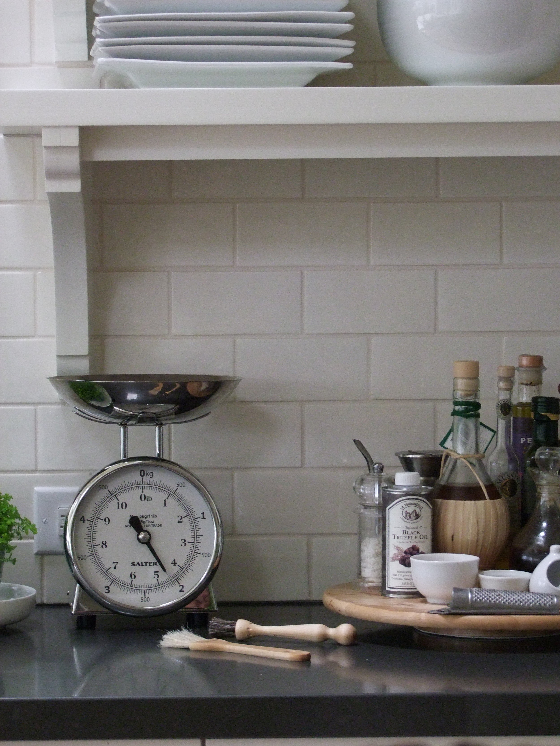
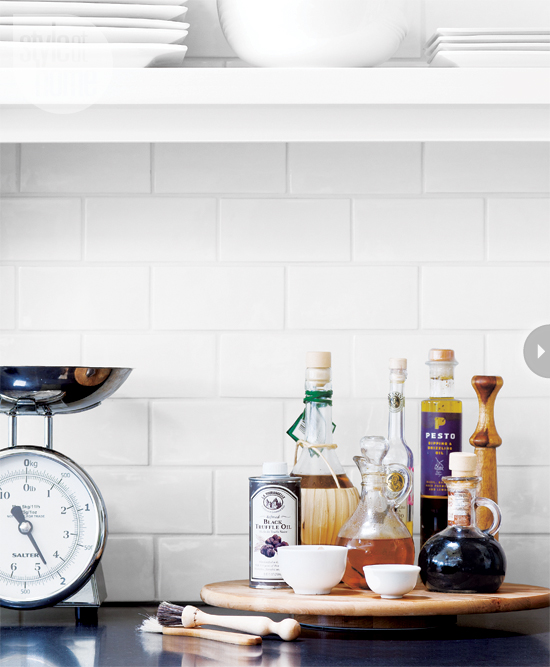
Westwood
A gut-reno of a kitchen & family room
An extensive gut renovation of a kitchen, pantry, family room and pantry of a century old home in south west Oakville, Ontario, residing on a large, treed acreage lot. The main objective was to transform the dark and dated 80's kitchen into a bright open gathering space for the home chef and family who love to cook and entertain. The designed solution involved eliminating an enclosed walk-in pantry to expand the kitchen and remove an unused cat walk that spanned over the double story breakfast area. Anchoring the new layout is an enormous central island with two sinks and seating for six. Carol created a classic vintage style kitchen using white shaker cabinetry, wide plank character oak floors, hand formed tiles, beadboard panelling and custom corbel shelf brackets and pro style appliances highlighted with a custom copper range hood.
Featured in Style at Home, Cover Story, February 2013.
See previous blog posts for before pictures and floor plans.



