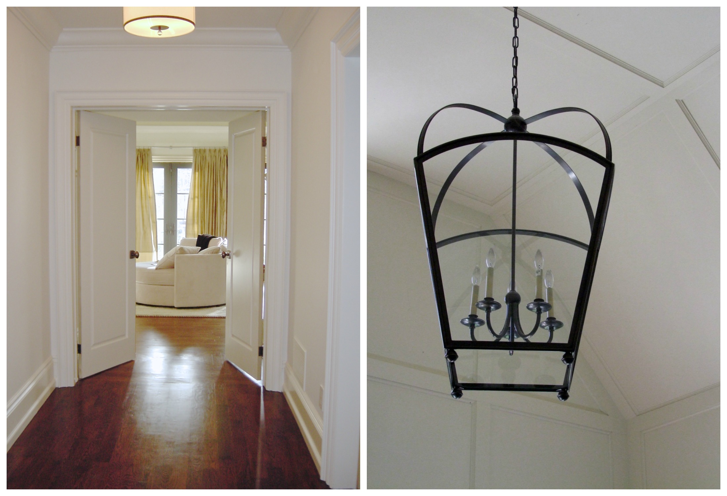
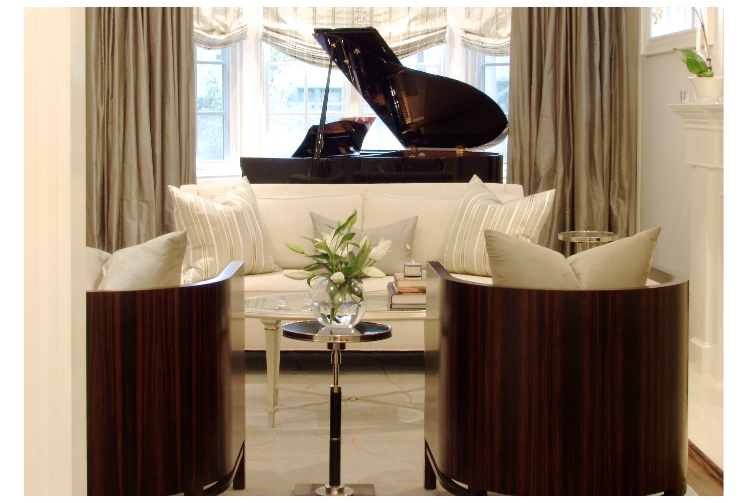
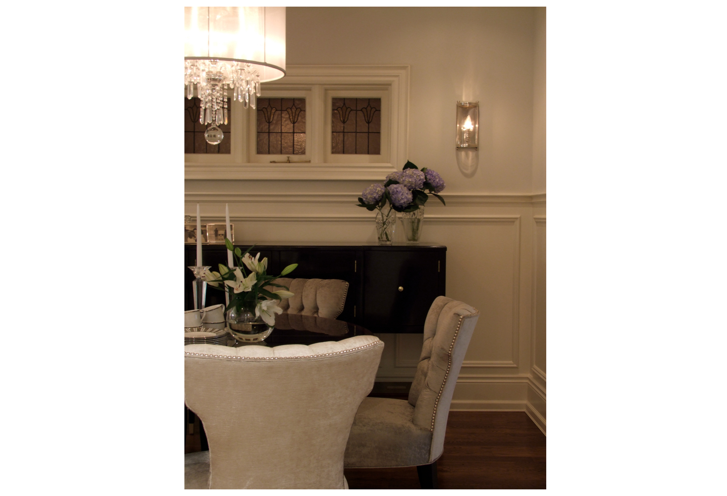
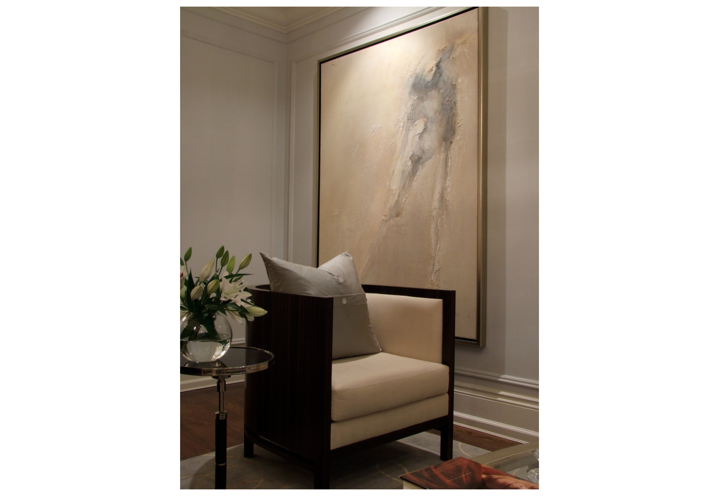
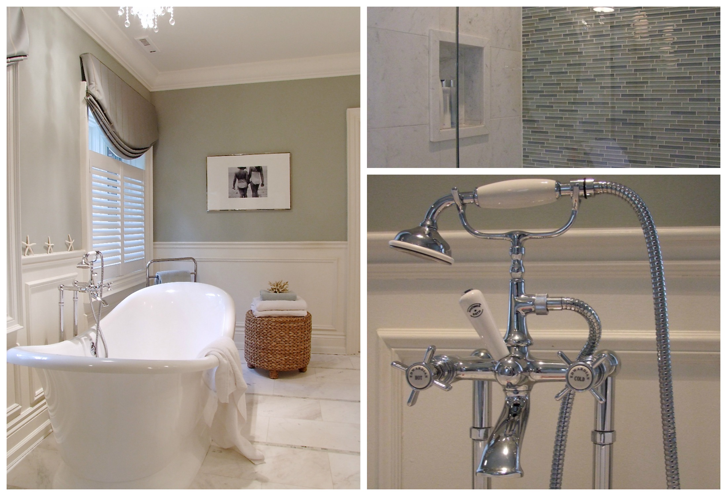
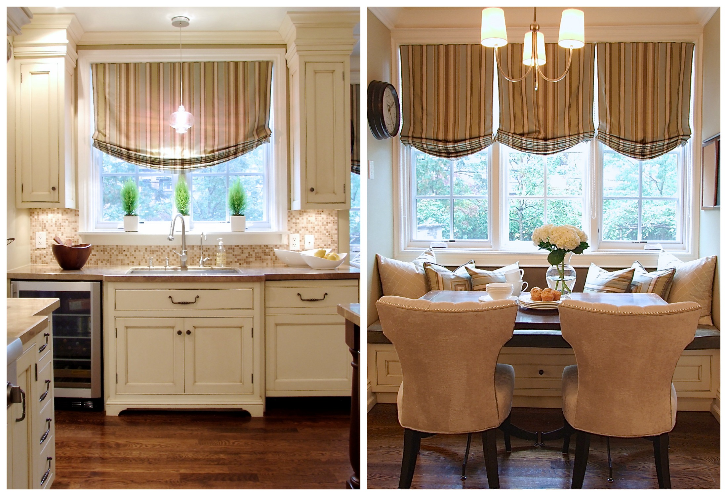
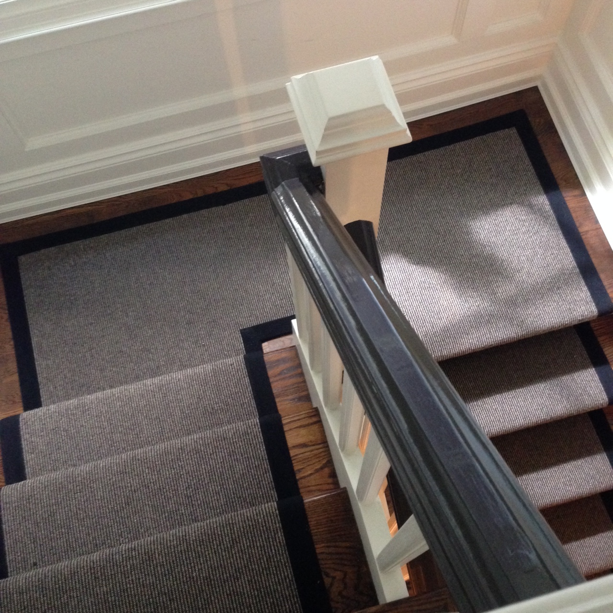
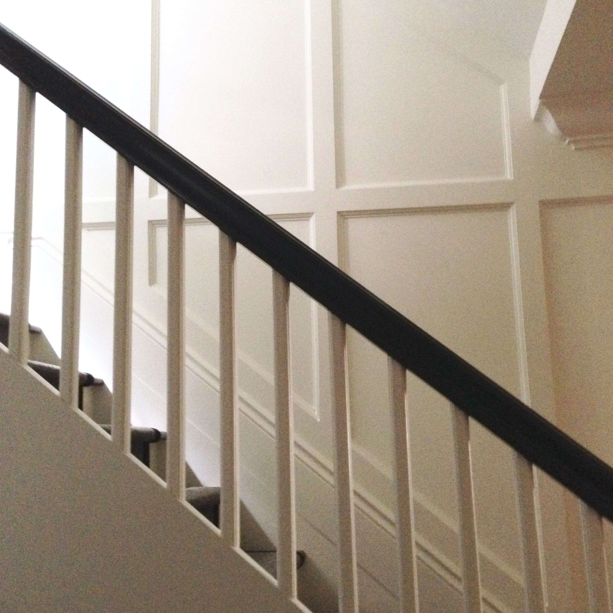

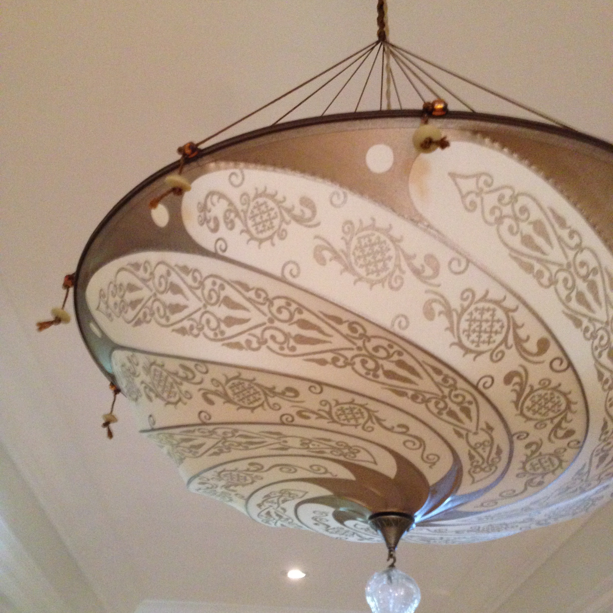
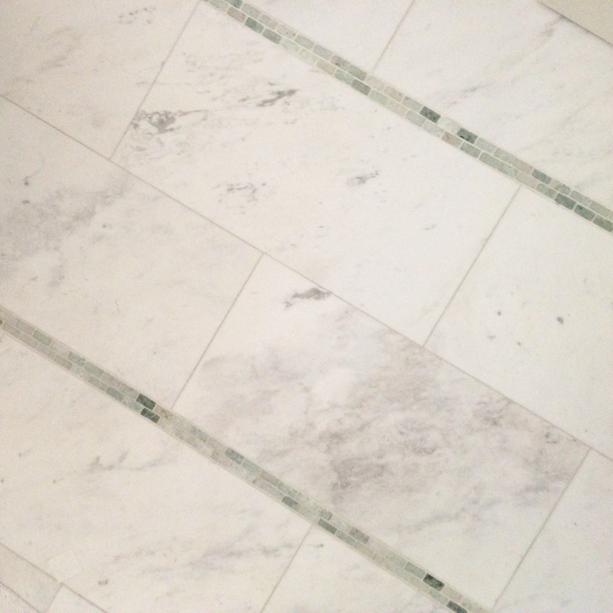
Rosedale Family Home
A gut renovation & addition
The renovation of this three level Edwardian heritage home located in Toronto's Rosedale neighbourhood involved a total back to the bricks gut to undergo a complete interior renovation and a new 2 storey addition (with finished basement) to accommodate a large main floor open concept kitchen/family room and second floor master suite. CRID was hired to oversee the complete planning and detailing of the interior, including floor plan layout, selection of all materials, all millwork and panelling details, finishes, lighting layout, sourcing of all hardware, plumbing and lighting fixtures, and including 3.5 bathroom, kitchen and laundry room. In addition to the construction planning, our scope included planning all new, custom window coverings, rugs and furnishings for the main level rooms.



