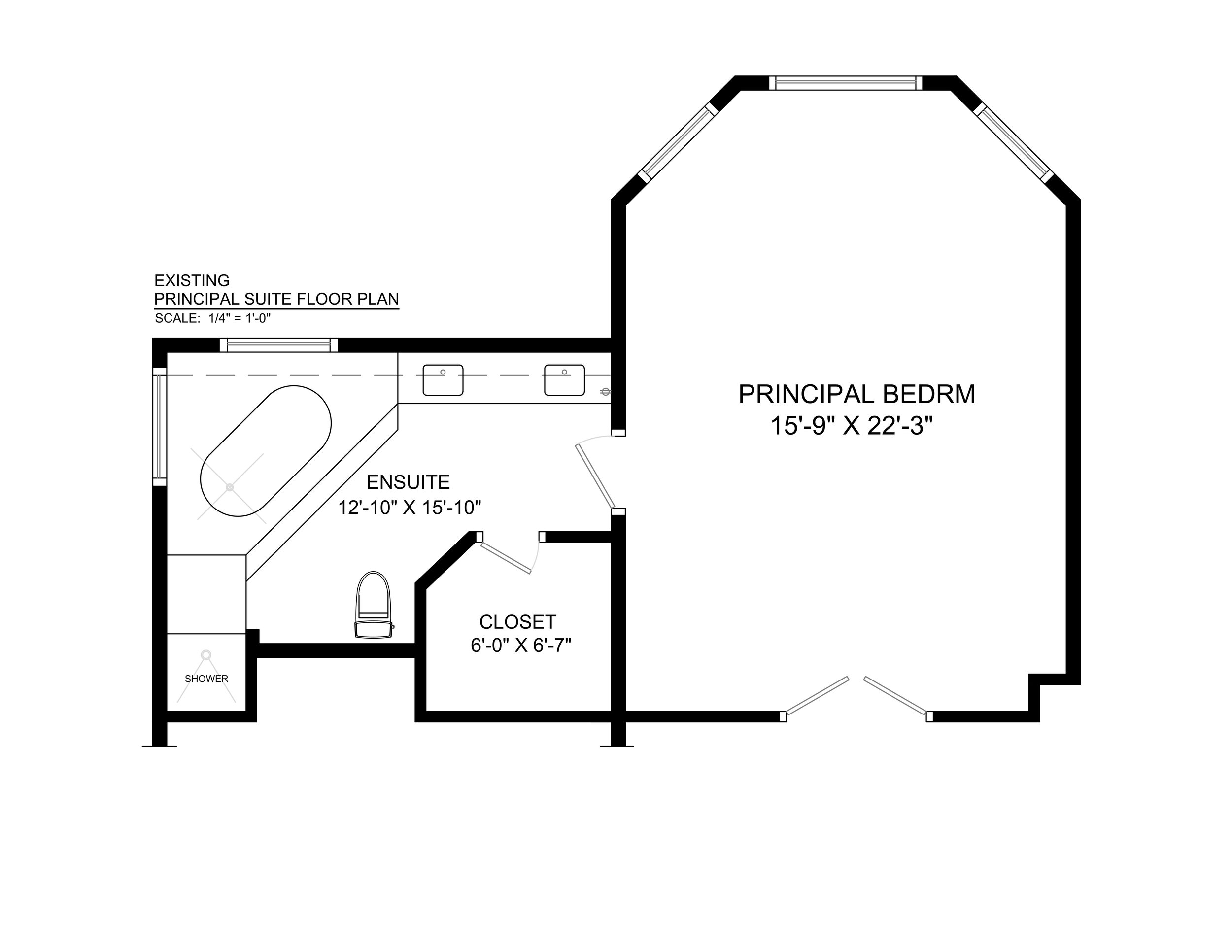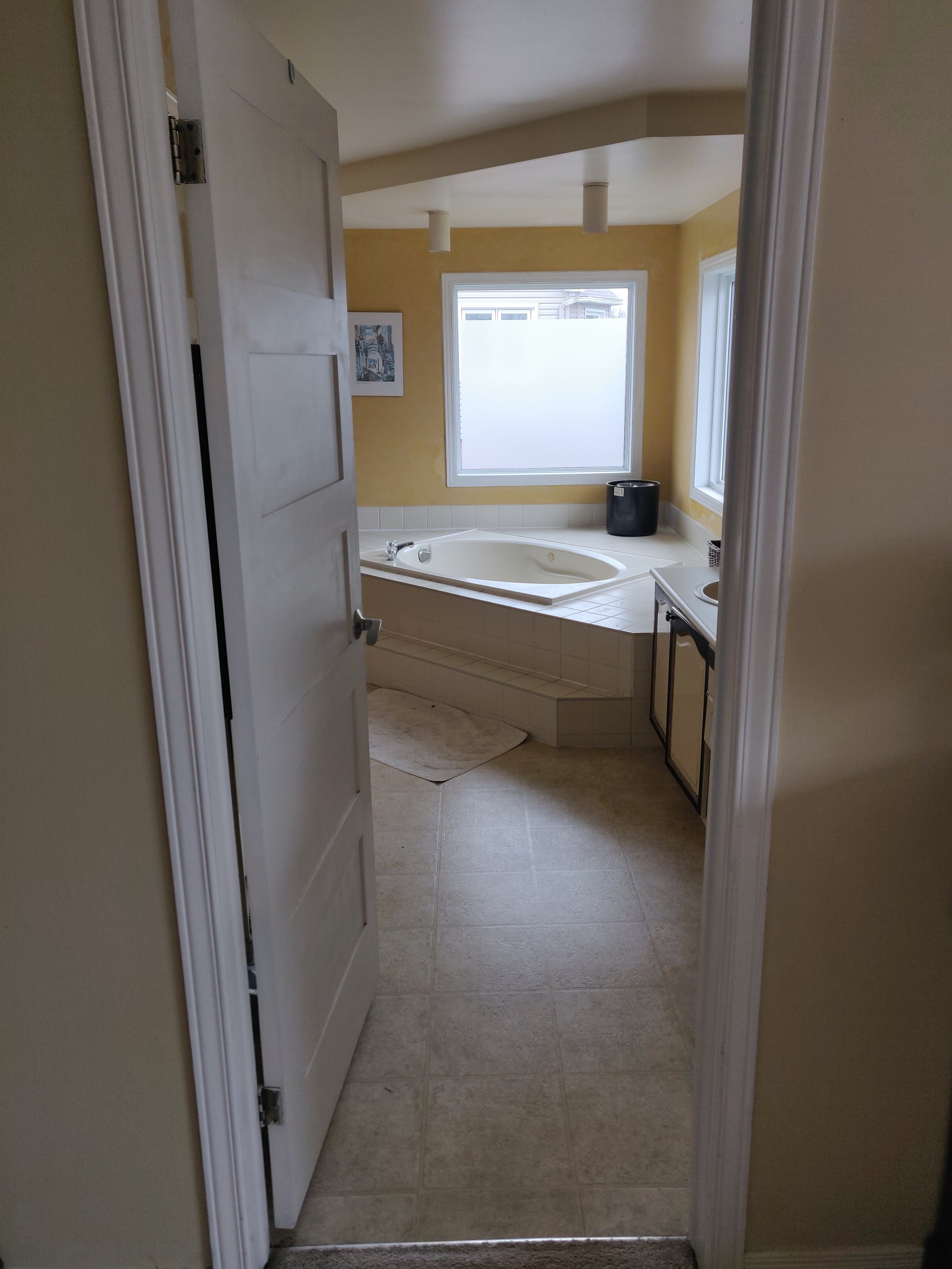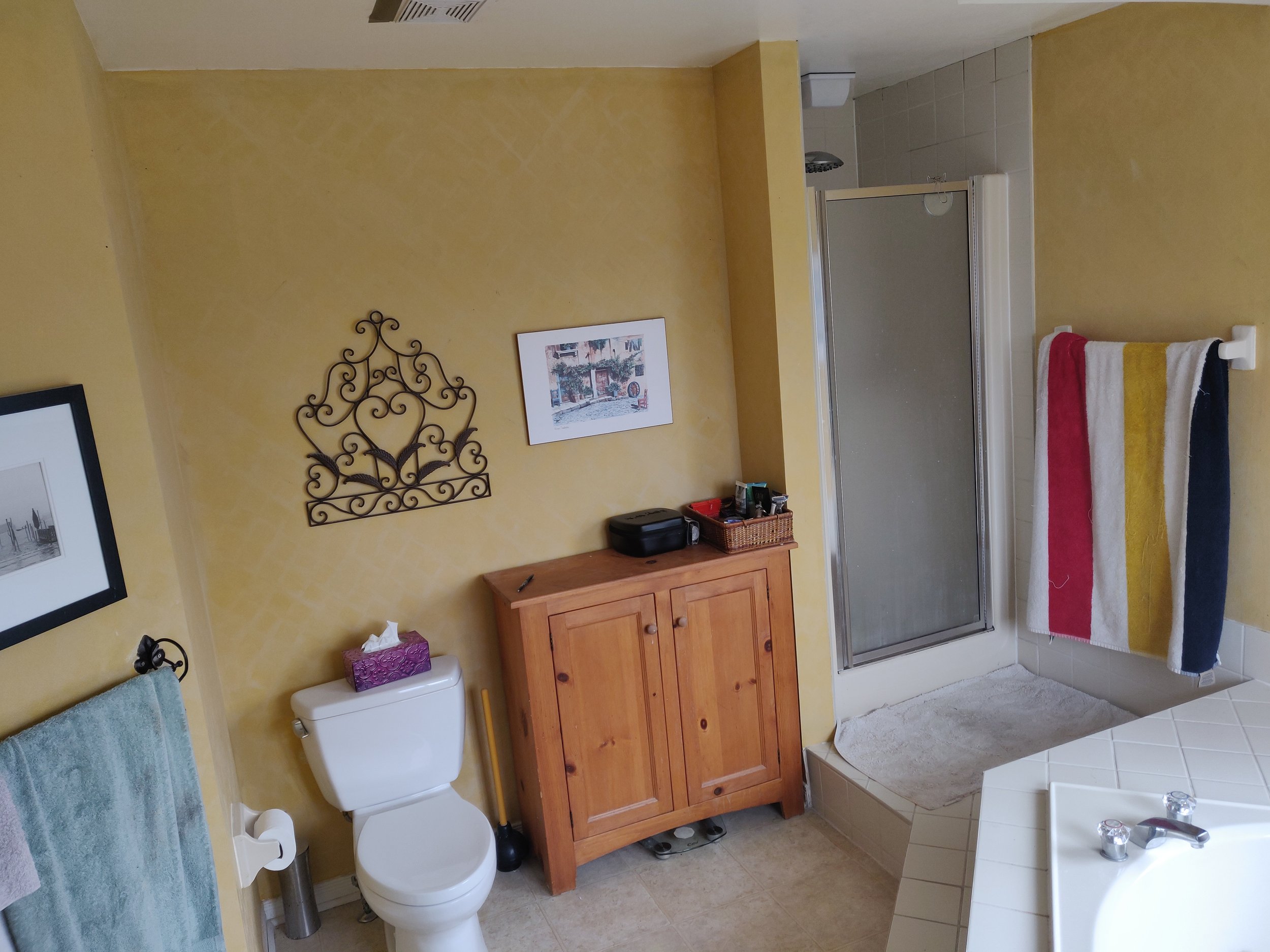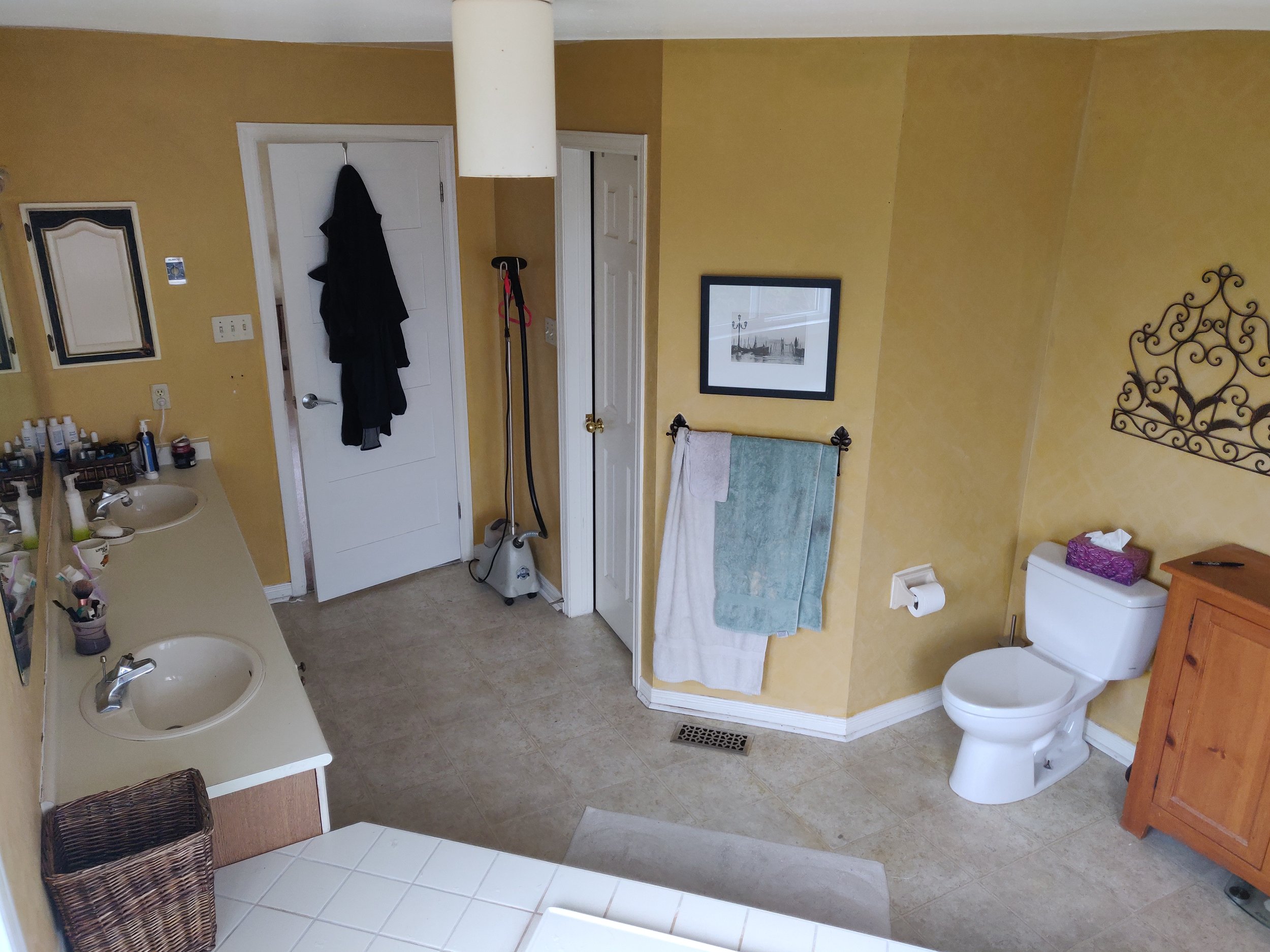the redesign of a basic subdivision floor plan into a luxe principal ensuite for modern day living.
The floor plan had all the trademarks of a suburban subdivision builder, the focus is on total square footage and simple layouts for efficient production. In this case the Principal suite has generous luxe size rooms but lacked the desirable luxe features that homeowners demand today.
Here’s a look at the client’s existing floor plan, complete with one of the hallmark builder features of the 90’s - the gigantic step up built-in whirlpool tub. You’ll also notice one of the main quirks of the plan was that the door into the one and only bedroom closet was inside the bathroom.
The owners had worked with a decorator on the main living areas of the home but their issues with their principal ensuite were beyond just dated finishes or what could be solved with new decor. A full renovation was needed to accomplish their goal, a new layout, and a whole new style were in order - and that’s where we came in!
The home is situated in a country setting and the style throughout the rest of the home has a warm and modern country aesthetic. Here’s a round-up of some of their inspiration images we referenced for the new look.
Principal Ensuite - Client Inspriration Images
One of the challenges of the principal suite was its size, about the size of many condos today, a king size bed looked diminutive in the bedroom area. These x-large rooms need a lot more furniture than your average bedroom to keep from looking sparse and unfinished. Filling that amount of a space in a way that will make it feel cohesive and inviting can be overwhelming for the average person.
Design Criteria: Update all finishes and fixtures, gut the bathroom, rework the layout to create more closet space, ideally two separate walk-in closets, a larger shower, a separate water closet, a separate make-up vanity and a furniture layout to make the bedroom more functional and inviting.
Here’s a look at that ‘after’ plan to illustrate how we made all that happen.
Principal Suite - Proposed Floor Plan | Carol Reed Interior Design Inc.
The floor plan was reworked without stealing any space from adjacent hallways or bedrooms, and achieved everything on the wish list, except one thing. We presented an option that included a separate water closet but they opted to forgo it in lieu of the separate makeup vanity and closet entrance - which solved the need to enclose the toilet. The new plan features; his and her’s walk in closets, a separate make-up vanity with closet entrance outside the bathroom, a double sink bathroom vanity, a large glass shower with built in bench, a sculptural freestanding soaker tub and modern updated high end finishes.
Bathroom Design Concept Elevation | Carol Reed Interior Design Inc.
We designed a double sink vanity in natural light oak with simple lines and a warm white marble look quartz and a panelling treatment for the walls that adds a layer of detail to the room and sets of the tub and vanity. Accents of black metal hardware and lighting add some contrast and are paired with polished nickel shower and sink fixtures. The stand alone tub filler was also treated as an accent, in black finish and a different style than the shower and sink fittings.
Bathroom Design Concept Elevation | Carol Reed Interior Design Inc.
The shower glass enclosed shower walls would be clad in a hand-formed style ceramic tile with an inlay ‘panel’ of mosaic marble. A marble topped bench and linear soap ledge/niche are recessed into the nook that used to house the old shower stall.
The finish palette for the ensuite is light and calm with soft whites, warm grey, light natural wood, the sparkle of nickel mixed with contrasting black metal and accents of calacatta marble.
Principal Ensuite Concept | Carol Reed Interior Design Inc.
In the bedroom we modified the entry area to steal some space for one of the new walk-in closets plus we added a third deep reach-in closet - great for luggage, or bedding (or shoes!). With new lighting and ceiling mouldings the entrance into the suite will become defined like a foyer leading into the bedroom. The headboard wall will receive a new full height panelling treatment similar to the ensuite and the entire room gets finished off with the addition of crown moulding and new trim work for a custom-build look, and lastly, full length drapery panels to dress the bay window sitting area. There is nothing more grown-up than having properly tailored, made-to-fit, fully functional window coverings for your space! And not to worry,,, the ensuite plans include window coverings too.
Principal Suite - Floor Plan Before & After | Carol Reed Interior Design Inc.
We’ll share more of the material samples and some after visuals of the completed design and finished spaces in a future post.
If you need help with a challenging floor plan, check our E-Design services on thedesignshop.ca
For more peeks at full-service and e-service design projects you can follow us on Instagram @carolreeddesign














