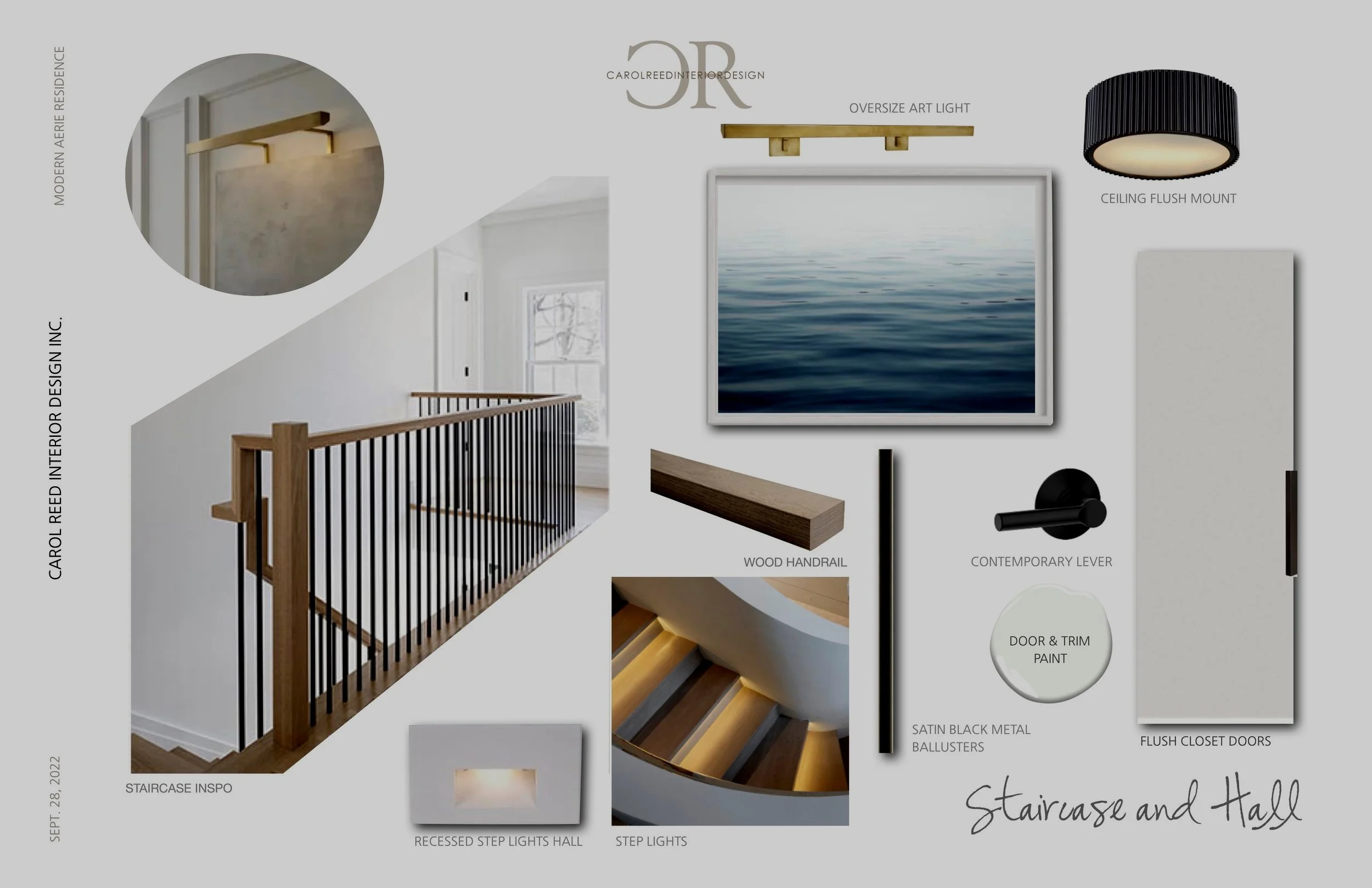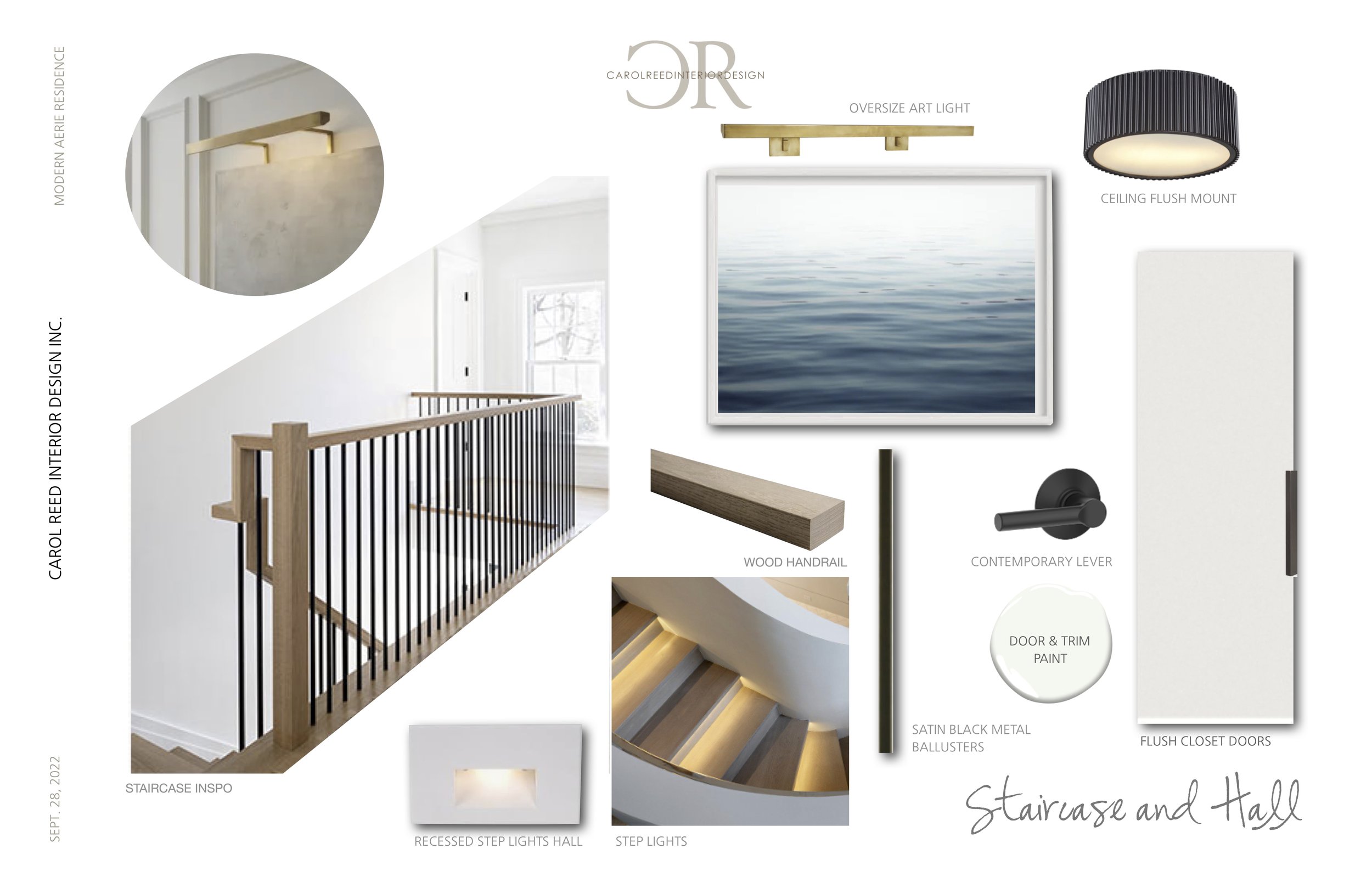first impressions
Stepping in the front door of a house you instantly get an impression of the home’s style and character along with a sense of what the rest of the spaces may look like and an indication of the owner’s personal taste. The goal with our Modern Aerie reno project is to update the interiors of the 35 year old home to align with its contemporary architecture and the owners evolved taste for modern design and contemporary art. From the front door through the entire interior.
The home is a contemporary architect-designed bungalow with elevated and sweeping ocean views, nestled in a mature wooded and lushly landscaped lot. With its low lines, sloping roofs and weathered shingle shake exterior it looks perfectly in harmony with its dramatic coastal setting. As you arrive at the home’s entrance you’re greeted by a statement front door, a more recent addition - a modern oversized wood slab panel with full length stainless pull, a juxtaposition of clean modernity against the weathered coastal character. But when you step inside, that modern impression doesn’t continue throughout - not yet. The interior has mostly remained in its original state, not fully in synch with the architecture or the clients taste for modern design and decor - think earth toned walls, colonial railings and doors, raised panel cabinetry and traditional fireplace. From the front door, to the collection of MCM furnishings and accessories throughout, it was clear what the intent of the renovation would be.
ABOUT TIMING
There’s often a prolonged period of time between when we finish designing a project to when it begins construction, generally this is about a year unless you’re fortunate enough to somehow get into a contractor’s or builders’ schedule sooner. Beginning to end, the process of both designing new interiors and having them built is a long one (this one, from initial meeting to completion of construction will total 2 years). I know the majority of home owners embarking on reno’s or new builds have unrealistic expectations of starting construction work in 3 to 6 months - including starting and completing the design planning. In reality you’d need to triple or quadruple that timeline whether it’s just a kitchen overhaul or whole home reno.
This project is a perfect example of one where the logistics of the process dictated when it would happen (the ideal scenario), there wasn’t a start or completion date in mind but rather it was a realization that their dream of an entirely reimagined interior was never going to happen unless they took the first step in planning what exactly that renovation was going to involve and look like. And that’s where I came in. For this whole home reno we spent the next 9-10 months designing and planning the renovation, which was a comfortable pace for the homeowners to contemplate proposed designs as well as factor in their work and travel schedule. Not to mention working around my schedule as well as downtime for summer and Christmas holidays
All of the planning wrapped up a year ago and then we immediately began reaching out to potential kitchen suppliers and general contractors, eventually engaging both in early 2023 and securing this project in their schedules. Today we’re now 2 months into the work on site and are scheduled to wrap up by the end of May, exactly 2 years from the date of our initial design meeting.
PLAN AHEAD
Could the process have been faster, yes and no. So much depends on both a client’s schedule as well as a contractors. We were lucky to have secured a local contractor who could get to this project in just under a year, others had quoted start dates 2 and 3 years out. Additionally with whole home renos, owners/occupants need to move out, so finding temporary accommodations and emptying all the rooms is a project in itself. Its nothing less than a big disruption to your life so on top of factoring in a ‘move-out’ with your work and family commitments you need to cater to the contractor’s timing and plan everything around that.
THE VISION
The vision for the renovation and objectives were clear from the onset, which was simply to update and transform the interior to be in harmony with the architecture and the owners design preferences which had grown progressively more modern over the years.
It was a given that the kitchen and main bathroom would be completely updated with all new finishes and fixtures. For the rest of the home, the interior room layout overall wouldn’t change, with one exception but which would be a dramatic one. We removed a long partition wall and french doors that confined and separated a large living room from the kitchen and lounge area and replaced the traditional fireplace that was on that wall with a sleek, linear 3 sided unit. Lastly, all new wall finishes, doors, light fixtures and refinishing the existing wood floors will transform the interior to light, bright and distinctly modern.
Design Concept for Entry and Hall | Carol Reed Interior Design Inc.
The new look is quite a dramatic change but yet very much in harmony with the home’s architecture and the owner’s personal style which has evolved over the years since they first built the home. The concept above illustrates the palette and style of the new finishes and fittings throughout Lots of white, natural wood, black accents and modern lighting. A large piece of contemporary artwork on a double height wall will be a feature piece in the entry (art shown above is a placeholder).
Here’s a look at the new feature fireplace in progress and together with the above concept for the entry and hall you’ll get a sense of what’s to come.
The flooring has been patched where the old wall was removed and the tone of the new raw wood is similar to what the new floor finish will look like. The elevated fireplace unit is a stunner at over five feet long with frameless 3 sided glass. If you look close, you’ll see the glass. The unit took a crew of 6 guys to move and set into place.







