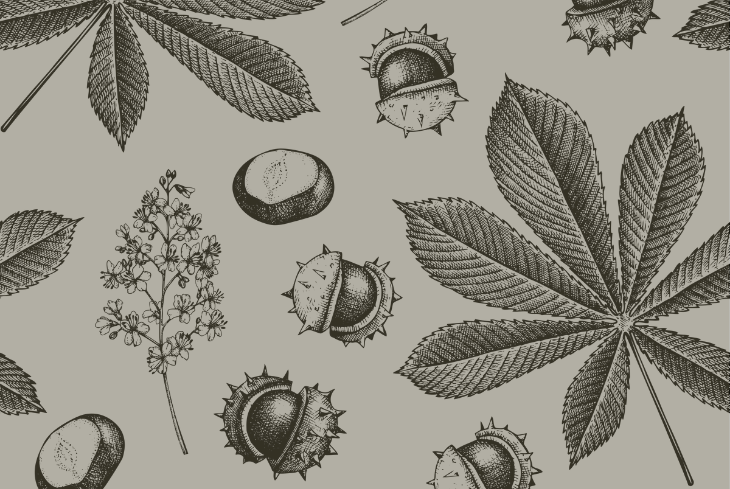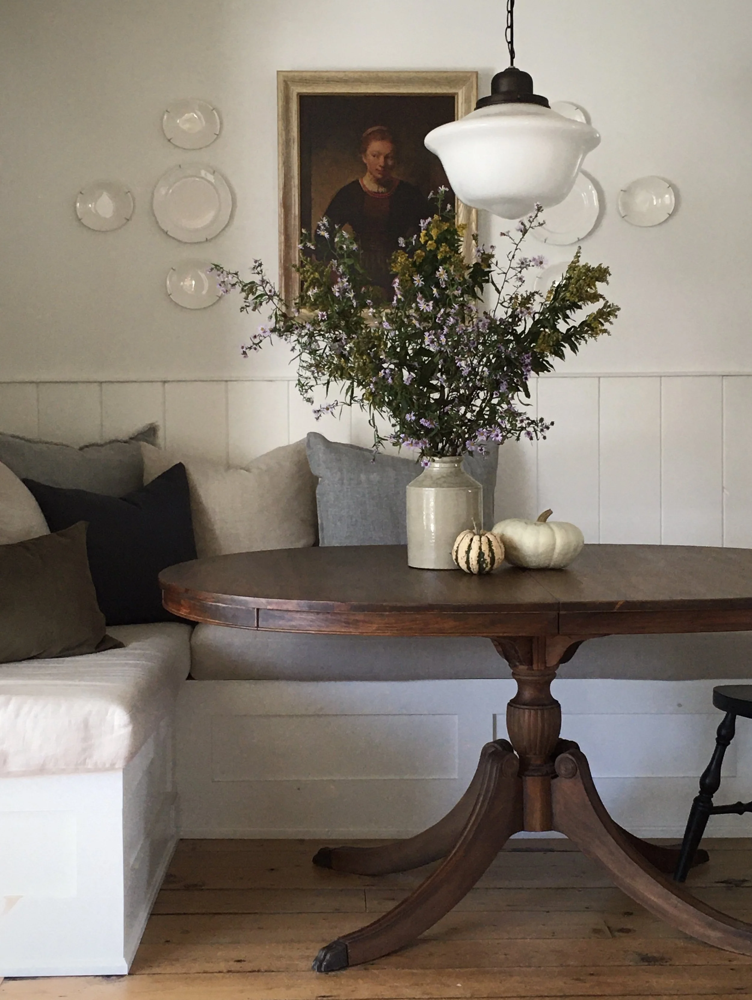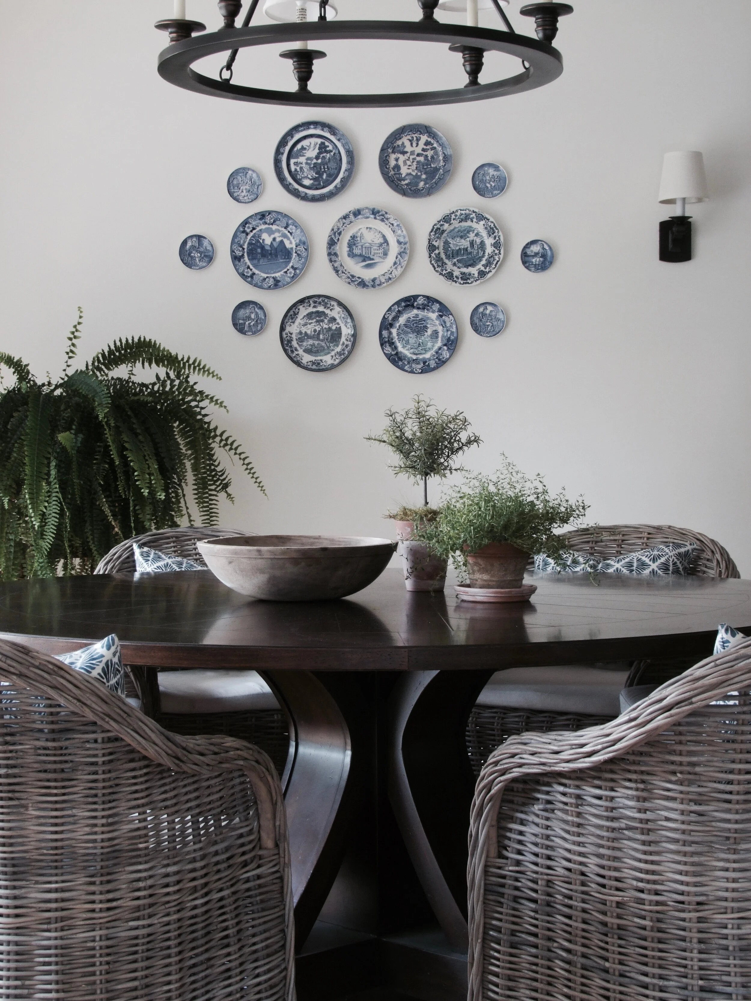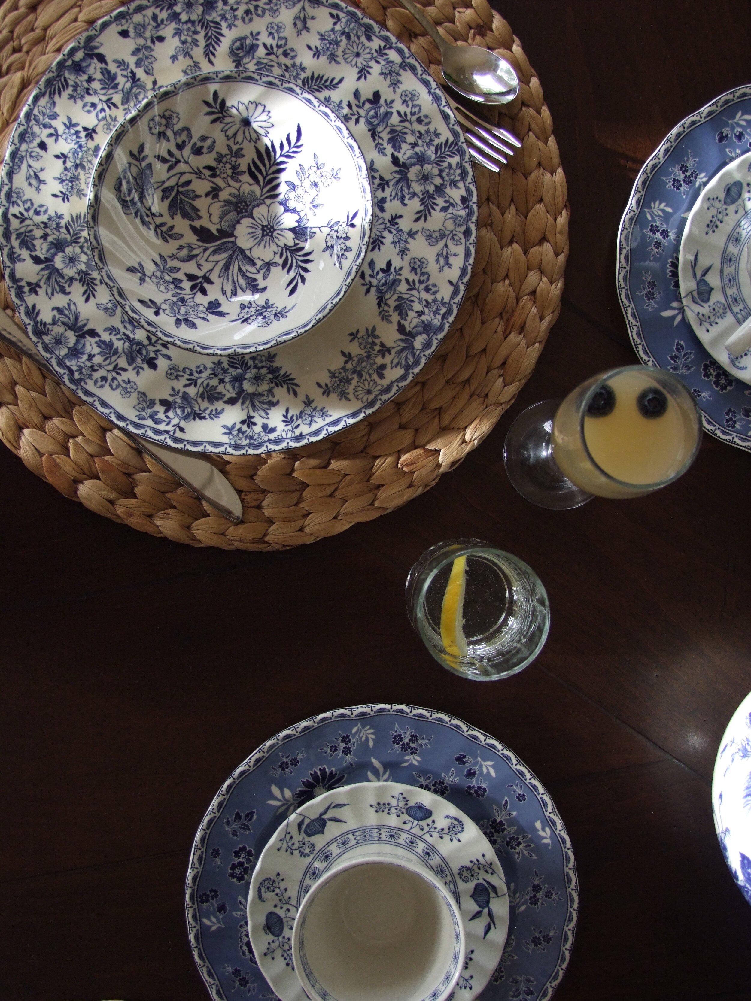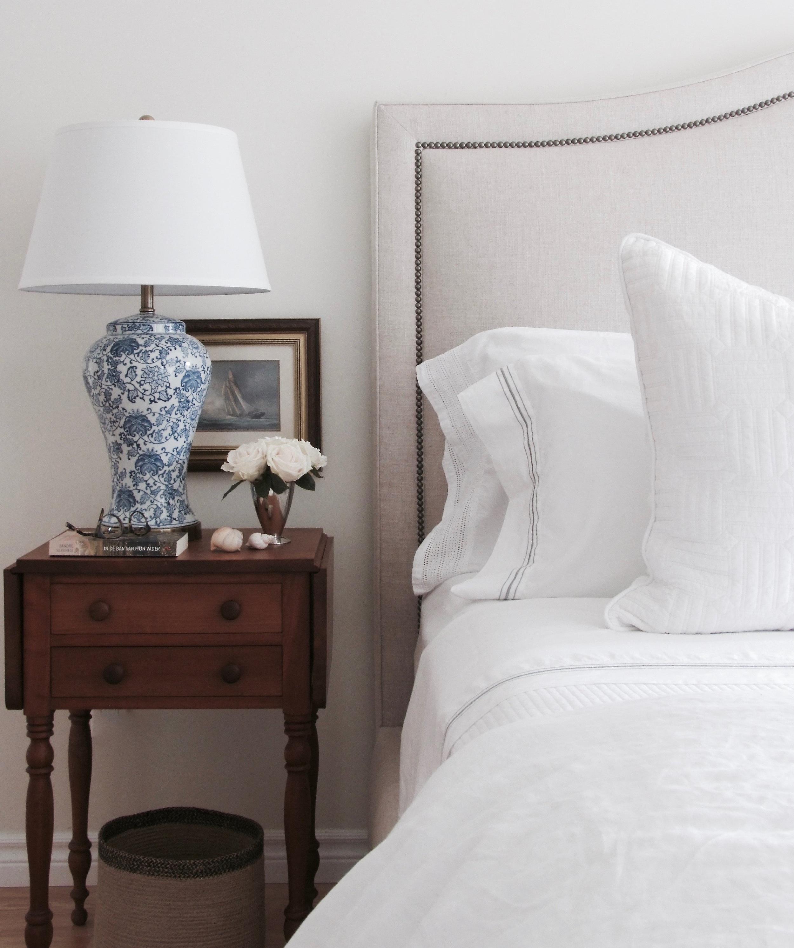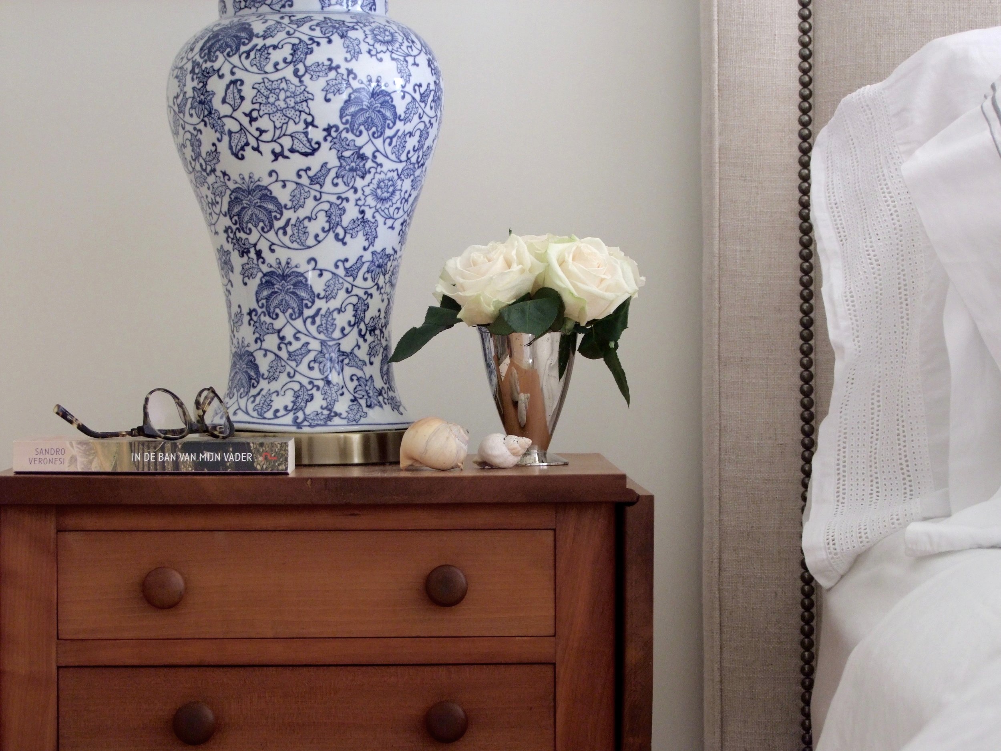A FOYER HALL FOR THE BIRDS
Continuing the ‘catch-up’ tour of our rural Coastal Estate project from a couple of years ago we’re sharing a peak of the foyer hall in the main house. The space was is a huge thoroughfare on the ground floor centred between the front entry vestibule, the main living areas and the master suite, not to mention the staircase to upper and lower levels. As an expansive empty space with terracotta tile floor it was bit of an echo chamber and not very welcoming. Like the other rooms, we were tasked with furnishing it in relatively short time frame and in an elegant but relaxed country style.
Foyer Hall Table with antique crocks, Room Design & photo by: Carol Reed Interior Design Inc.
To maintain flow, the space didn’t require a lot of furnishings and the main goal was to not dedicate a large chunk of the overall furniture budget to this area but still it needed to look inviting and not empty and stark The key pieces we planned on sourcing initially were a centre hall table, a bench, an arm chair or two, lighting and some wall art since there were a couple of large expanses of blank wall space. There was an oddly placed column right in the middle of the foyer which definitely compromised the ideal placement of a centre table but we worked around it, literally, and made the best of it.
Foyer with centre hall table and vintage bird print gallery. Room Design and Photo by: Carol Reed Interior Design Inc.
I found a vintage oak pedestal table at a second hand shop and had it reconditioned. It came with 2 leaves should they ever want to expand it for a party or whatever, it expands to a large oval. The intent of the table was for it to be a place to display various treasures picked up on nature walks through their wooded trails and along the shoreline, and of course for seasonal branches or flowers foraged from the property.
Foyer Hall Table with antique crocks and vintage bird illustration book. Room Design and Photo by: Carol Reed Interior Design Inc.
There was a large expanse of wall behind the table which needed some art. Due to the sheer size I envisioned a collection of something hung gallery style to fill up the wall. Going In this direction with wall art would continue on a concept I had already begun. In the living room we did a collection of framed botanicals (ferns), in a guest bedroom we did a series of Atlantic fish prints, and so here I decide to look for a series related to birds. The homeowners are huge nature lovers with a fascination and love for all creatures including birds, in fact the property is within a bird sanctuary. Since they’re from Europe and the overarching concept for the house’s decor was to reflect local craft, culture and history, so since there were always binoculars on the window sill here,,,I decided the foyer needed a Nova Scotia bird gallery.
I began my search where I always do, at vintage and antique shops because of course, vintage is always better. ; ) My research led me to a book by Robie W. Tufts which is a compilation of illustrations of native Nova Scotia birds, there are 41 plates in total. Each plate is numbered with a descriptive legend of each species depicted. I hunted down a dealer near Peggy’s Cove that had two copies and bought them both, one was in good condition and the second was missing the dust jacket.
Mock-Up of framed vintage bird prints. Design by Carol Reed Interior Design Inc.
I selected 12 plates from the book and created a mock-up of how I proposed to frame them up, this initial concept included dark black/green mats and thin medium wood frames. The homeowners opted for the second choice of doing grey matts and then we found a dozen ready made weathered oak frames in stock and away we went, carefully removing 12 plates from the book and having them framed.
Foyer Hall Table with antique crocks, vintage bird book, shed antler and foraged branches. Room Design and Photo by: Carol Reed Interior Design Inc.
The ‘donor’ book is on the bookshelf in their library and the full in-tact version is kept on the table so if you’re looking at the bird prints its handy to reference the book on the table to read about the bird, or quickly lookup a bird spotted on a walk or out the window. I think out of the entire house this one installation is my personal favourite because although its decorative its relevance to the property and Nova Scotia is so fitting. When their kids and grands visited form the Netherlands this was a big hit, not only is it a beautiful display, its fun and educational!
Foyer Hall table with antique crocks, foraged flowers and bird prints. Room Design and Photo by: Carol Reed Interior Design Inc.
Foraged branches and wild flowers in an antique crock, a shed antler from an vintage shop.
Antique ladder back chair. Room Design and Photo by: Carol Reed Interior Design Inc.
This very very old antique shaker rocking chair sourced in Halifax (and surprisingly comfortable) sits beside a window overlooking the treed property - a pair of binoculars normally sit on the window ledge for bird or wildlife sightings….
Foyer Hall Table with Antique Crocks. Room Design and Photo by: Carol Reed Interior Design Inc.
New lantern style wall sconces were installed and they flank a pair of french doors into the living room. Early in the project I started collecting antique crocks and jugs for accessories and so various groupings are displayed in the kitchen, on the living room mantle and also on the foyer table. (I’m properly obsessed with the glaze and colour of crockery and have my own growing collection at home.)
Foyer Hall Bench, Room Design & Photo by Carol Reed Interior Design Inc.
Opposite the bird gallery wall and on the other side of the centre table is a bench that sits just inside the entry vestibule. Here we’ve placed an antique church pew bench - this took months to find but eventually we decided on this one from a dealer in Chester for its simple design and the size was just right. A rustic mirror and iron hooks with a collection of hats finish off this corner. No coastal house entryway is complete without a selection of Hats at the ready not just for decor - you always always need a hat in these parts so we put together a small collection to get them started.
Foyer Hall Table, Room Design and Photo by Carol Reed Interior Design Inc.
Foyer Hall Table Top by Carol Reed Interior Design Inc.
On subsequent visits the table top is displaying a small rock collection…
Foyer Hall Design & Photo by: Carol Reed Interior Design Inc.
This bench area is a handy spot to display hats and beach bags and for the owners or their house guests to grab one as they head out. Eventually the idea is to just keep adding hooks all around the mirror as the collection grows. Disclaimer, the mounted antlers are vintage and just one of about half a dozen I picked-up from a dealer, this pair was used for the photo shoot only while installing the hooks but the homeowners are not proponents of hunting and the property is home to a LOT of deer, so these didn’t stay! But we were still on the ‘hunt’ for wood or metal antler shaped hooks.
