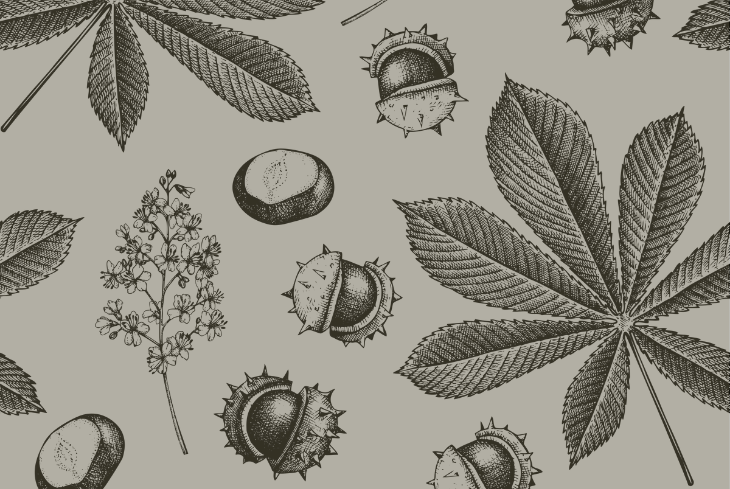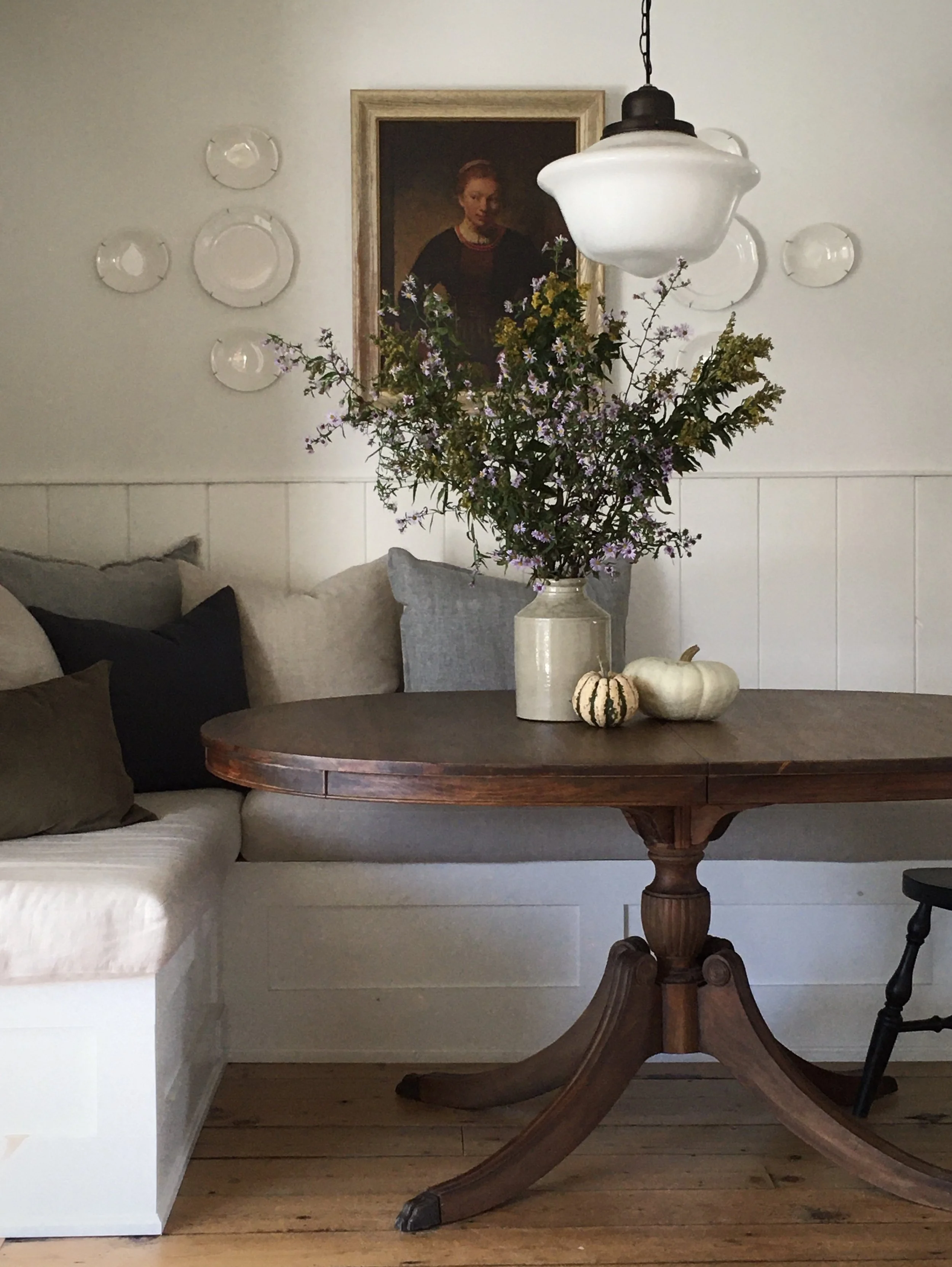Living Room - by Carol Reed Interior Design
This past October I posted a sneak peek of the dining room in this same house and a brief overview of the scope of the renovation that took place in 07/08. You can check out that post and read all about the renovation here (see photo below).
Dining Room - by Carol Reed Interior Design
The clients of this particular house are no exception, they are one of my favorite families and they've been beyond generous over the past couple of years in making me feel like its 'my home' too and give me free reign to come and go as I please and take photos whenever I'd like - as happy as this makes me,,,,I have to restrain myself from taking advantage and imposing myself on them. If there's anything I love more than designing homes its photographing them! Clearly I'm not a professional, its a personal hobby that I need a lot more experience with but I'm enjoying getting to know how to use my camera and seeing 'my spaces' thru my own lense. I'm grateful to all my clients for the opportunity to return for photos shoots as the photos are the only reference I have for months or often years of work.
Although in total square footage this was a large house the living room was not overly big, in fact it posed many of the same challenges that small urban homes or condos do - the room was long and narrow. During the reno the entire house was brought back to the brick and rebuilt. In this room, the existing front window was replaced with a larger bay window but the fireplace and stained glass windows beside it were one of the few original details that remained in tact. I designed new panel moulding treatment for all the walls, added accent lighting and managed to accommodate a comfortable new seating arrangement along with a baby grand piano, and still had room for traffic flow thru the room.
I'm calling these sneak peeks as we're still working on some finishing touches, sometimes these take longer than the entire reno, but we're working on it gradually. The fireplace (original to the house) still needs a beautiful screen and fireside tools to make it look complete,,,,,and we've sourced a floor lamp that was much needed, next will be another end table, and ultimately more artwork will be added as their collection grows. But for now,,,,,,,this is all I'm sharing with you. ; )
All Photos: Carol Reed






































