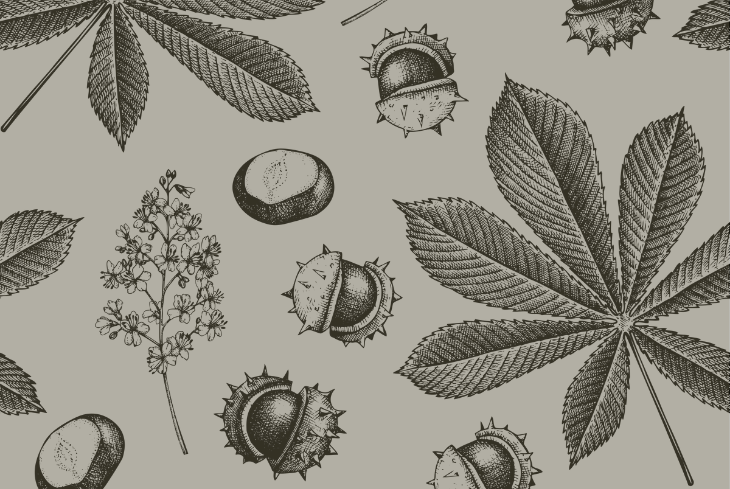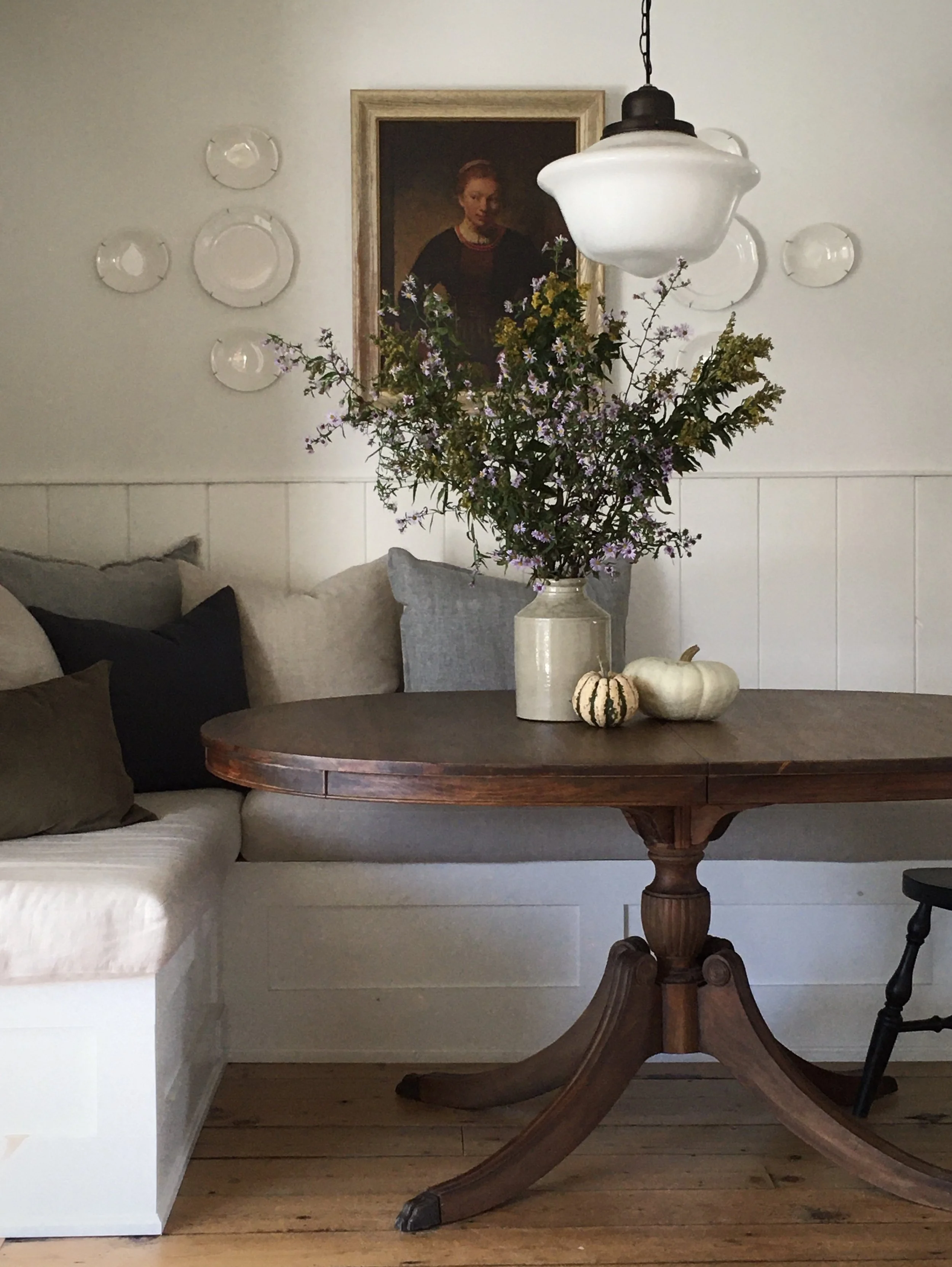A lake side cottage, brilliant fall colours, clear blue skies and summer like temperatures. An absolute picture perfect setting for celebrating a harvest style thanksgiving feast with family and friends. Every fall at this time I declare that its my favorite time of year and this year was no exception, well, actually the weather, the setting, the company - it was all truly EXCEPTIONAL. I was up north at my brother's cottage where we had invited a group of other family and friends on the lake to join us for a Thanksgiving dinner. I was in charge of setting the table (actually nobody really had a choice, I called dibs on it weeks ago!!!) and I was thrilled to do it because often at my own home, this is the part of a holiday dinner that I usually run out of time to do. But not this weekend, this was a leisurely day, dinner was pre-planned and well organized ahead of time so we were able to enjoy the company and the gorgeous warm summer like day.
The sunlight illuminating the brilliant orange, red and gold leaves was the effect I wanted to create in a tablescape.
I had no idea how exactly I was going to set the table, I had no plan except that I would use whatever I could find on-hand both inside and outside the cottage. We started by rearranging the furniture and setting up a long table down the centre of the cottage in front of the fireplace. A mix of mismatched table cloths, runners, plates and stemware all seemed to work together with the fall colours. Now the essentials were in place it was time to add some drama - my niece and I headed outside and collected a bundle of blazing red maple leaf branches and another bundle of golden yellow ones. I placed three tall beaker style vases down the centre of the table and filled them with the long branches, we layered all the smaller off-cuts directly on the table itself scattering them down the middle from end to end.
We gathered small pieces of birch bark and used them as place cards by writing names on them with an orange marker and setting one on each plate. Lastly we scattered about a dozen votive candles down the table and set larger candle lanterns around the cottage. The entire setting, including gathering the branches took less than an hour.
The effect was simply beautiful and dramatic, the tall branches created a brilliant canopy of leaves...
When seated at the table the colourful leaves glowed over our heads and all around the votive candles.
We enjoyed the day outside, and had drinks and appy's on the deck overlooking the lake. The sun was just setting as we headed inside.....from one spectacular showcase of colour...
To another.
Even though the weather was summer-like, we lit a fire in the fireplace, just for the ambience...
The drive home was full of breathtaking views likes this, we took the long scenic route home and soaked it all in. In case I havn't said it enough times this weekend, its my favorite time of year!
HAPPY THANKSGIVING!
All Photos: Carol Reed




























