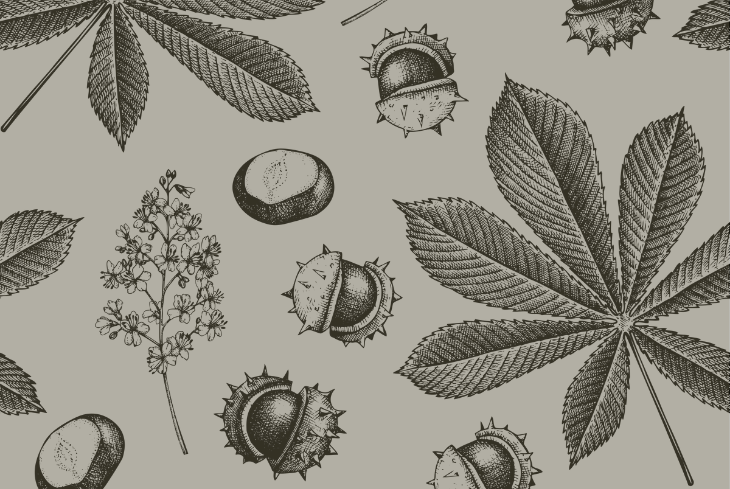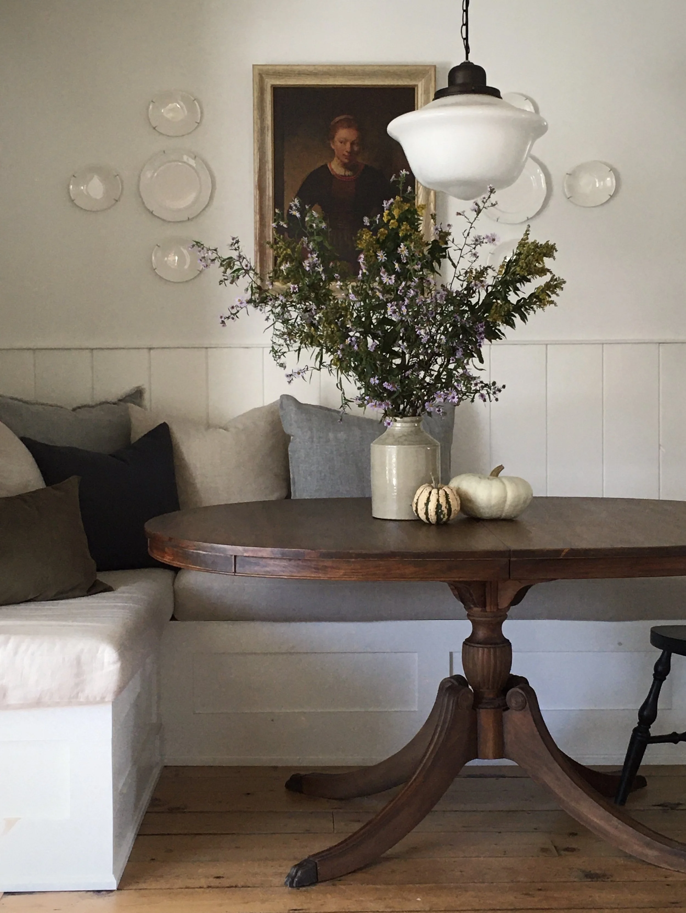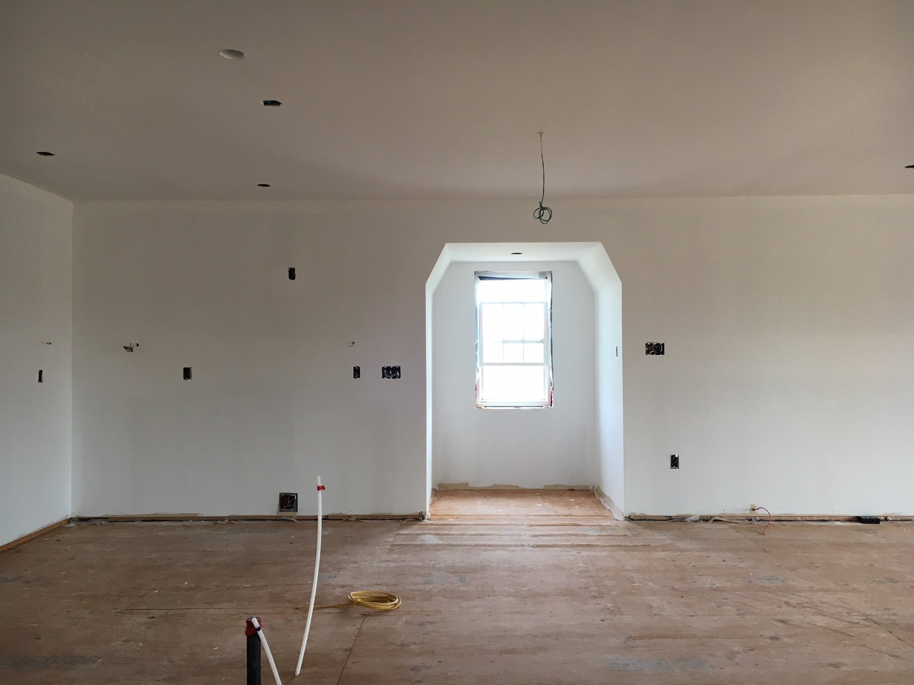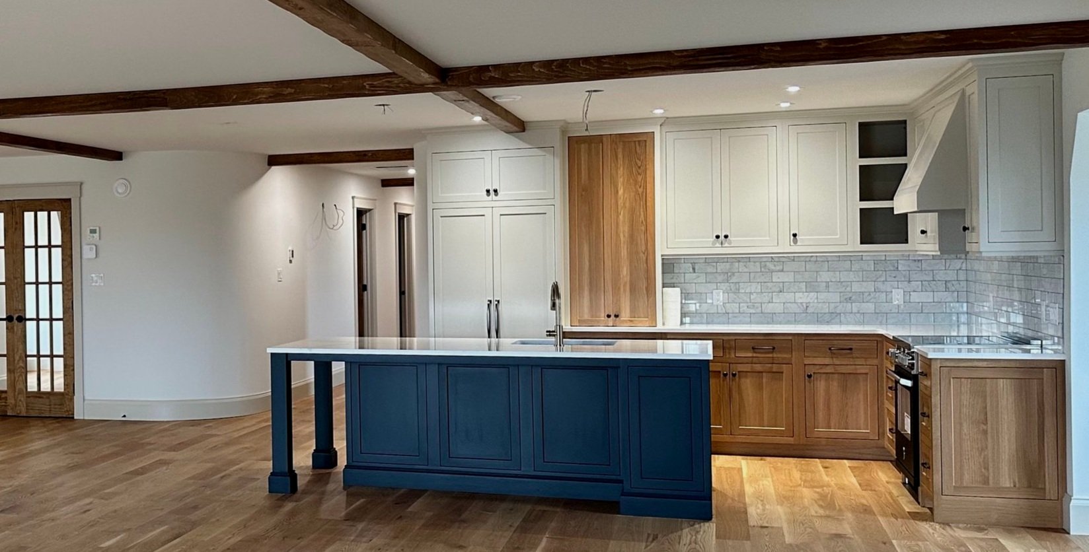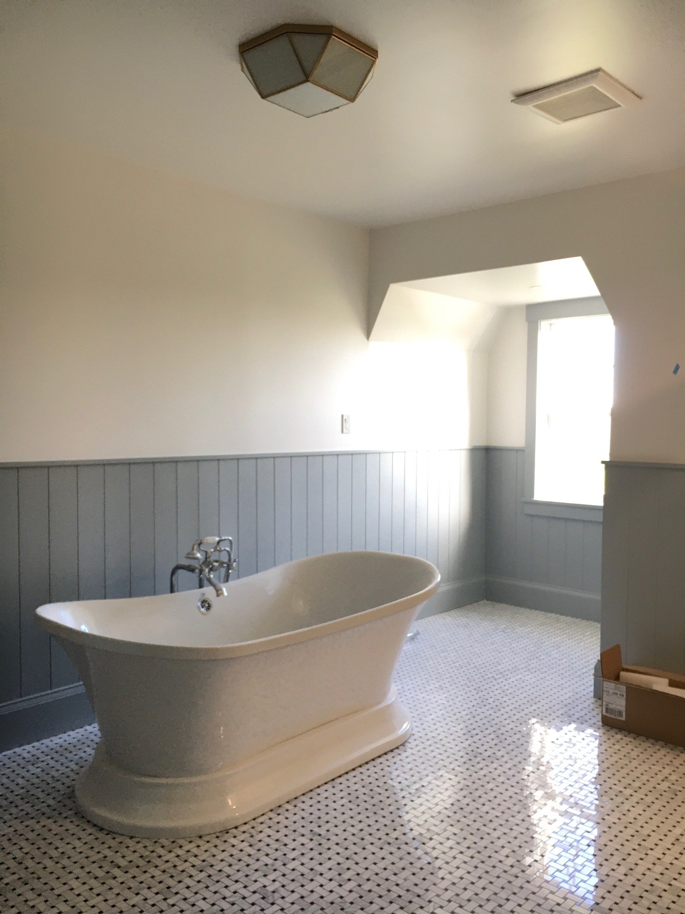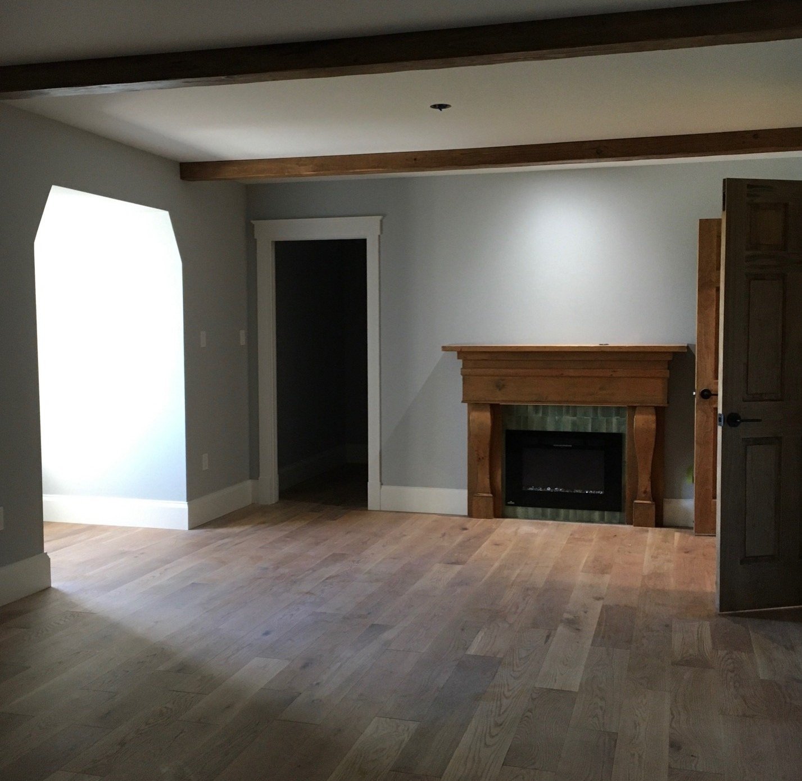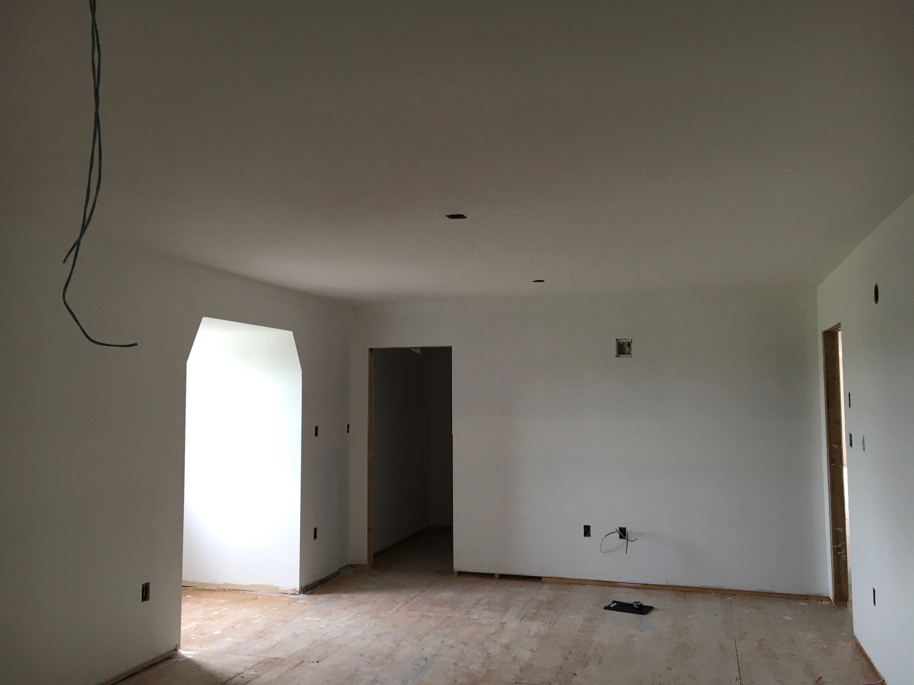Here’s a pulled back view of the freshly installed, and clean kitchen before the pendant lights, stools and accessories arrive. I always love to document a kitchen at this stage because this is when it most resembles the design drawings - its the bones of the kitchen.
This view also captures the hallway to the bedrooms and the mirrored french closet doors on the other side of the hall and which face the dining area. The entry to the hallway is flanked by large curved corners that existed before I joined the project, they proved a bit challenging to work with in the kitchen layout and I ended up overlapping the curve to get a longer run of kitchen cabinetry - the installers from TNC kitchen did a beautiful job of scribing the fridge panel to the curved wall, not easy!
The hallway is awaiting wall sconces and picture lights, the wiring for one is visible immediately on the left inside the hall, this is for an antique brass picture light for a large art piece.
