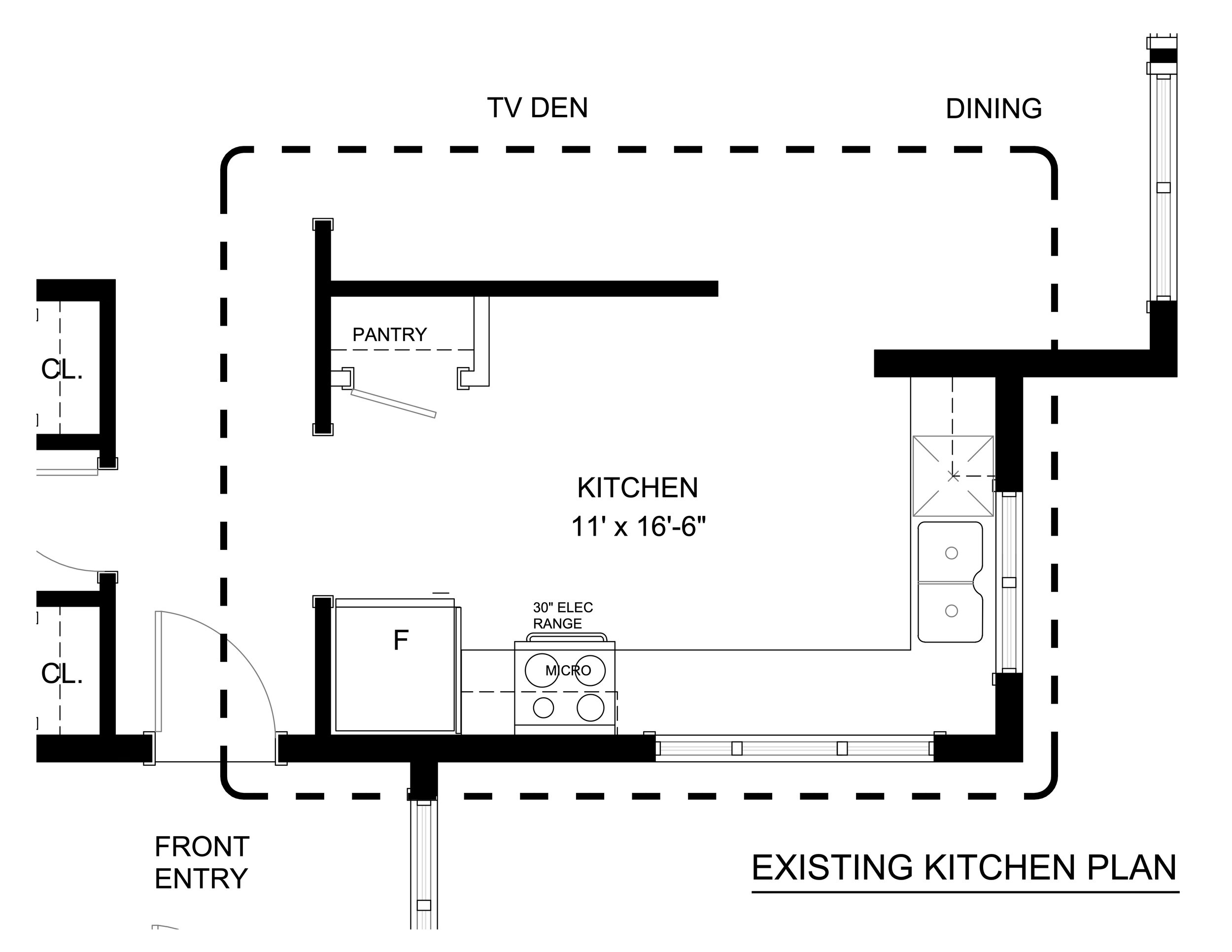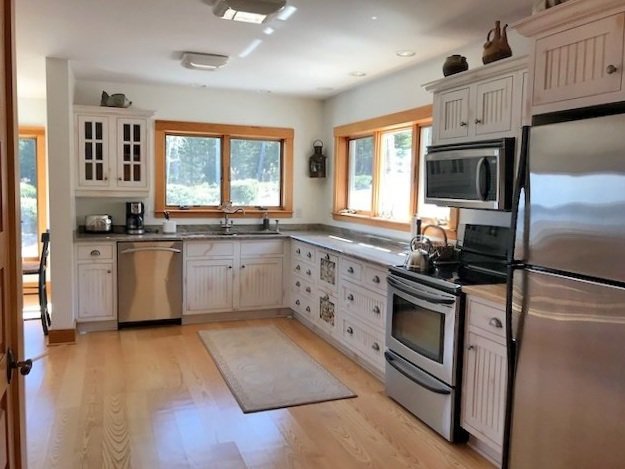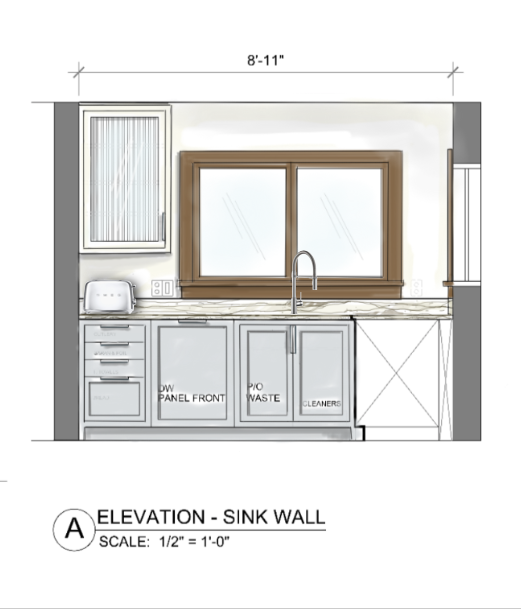The Kitchen design
Designing a new kitchen was the priority for the Northwest Cove renovation (introduced in previous post) and although it would be a gentle renovation in terms of construction work the goal was to redesign the space with all new cabinetry, counters and appliances while maintaining the footprint of the room including window and door locations and existing flooring. The new cabinetry and appliances would bring a more contemporary aesthetic and significantly improve the function and storage capacity.
Here’s a look at what the kitchen looked like before and in plan view.
The existing layout was efficient for the most part with loads of counter space but it was lacking in storage mainly because there wasn’t a lot of wall space. Opposite the L-shaped cabinetry was a pantry closet and a blank wall that wasn’t being utilized aside from a small mobile kitchen cart. Being in a rural location, food storage is a top requirement when trips to the market or grocer are much less frequent and less convenient. Opening up this wall to the TV Den and Dining Area on the other side wasn’t on the wish list but this was considered for potential future appeal. Removing all or part of the partition wall could have given them a kitchen island or peninsula but at the same time, it would reduce kitchen storage and eliminate a wall of floor to ceiling shelving in the den. It made more sense for their lifestyle and the layout of the adjoining rooms to keep the wall. We would however remove the awkward closet and replace it with wall to wall cabinetry including a countertop area and double wall ovens.
Kitchen - Proposed Floor Plan
LAYOUT
The new layout features extra deep counters, wall cabinets to the ceiling and base cabinets with full extension drawers for effortless access, along with; pull-out recycling cabinet, a dedicated area for pantry goods and beverage station, concealed storage for countertop appliances, stacked double wall ovens, an induction cooktop a counter depth fridge and a hood canopy with built in exhaust. Alternately a second oven and/or the fridge could have gone on the pantry wall, allowing for a pantry tower or more counter space to the right of the cooktop. After lengthy discussion about where the ovens would go and if the fridge should move to the pantry wall, this wining layout suited their cooking style and needs best.
With the natural setting and stunning views being the main feature of the home, the palette for the new kitchen was natural and organic to be harmonious with the tones of the exterior views. A light smokey grey/blue for the base cabinets paired with quartzite stone, white walls and uppers accented with open wood shelving and reeded glass evoked the rippled water, stormy skies, rocky terrain and forest setting that envelope the home.
APPLIANCE FEATURES
The type of appliances selected add a modern aesthetic and enhanced function with features the old kitchen didn’t have such as; an oversize workstation sink with integrated accessories, pro style high arc faucet, a smooth induction cooktop for continuous uninterrupted countertop, custom hood with concealed direct vent exhaust, counter depth fridge with bottom freezer, panelled dishwasher, and a full size second oven with both microwave and convection settings.
The cabinetry, appliances and fixture selections were contemporary and unfussy, and would provided the needed change from the traditional cottagey style the existing kitchen presented. The extra long modern linear pendant is unexpected yet a super practical form of task light over the main prep area (where there are no wall cabinets for under cabinet lights) and becomes a statement feature among the otherwise very simple design elements.
Most of their daily countertop appliances are concealed behind countertop storage cabinets and extra consideration was given to the ones that were to remain exposed to ensure they were great looking as well as great performing. Make the effort to chose countertop appliances (even if it means a splurge) that are so well designed you enjoy looking at them and they enhance the overall look of the space rather than detract from it.
Here’s a peak at the install in progress. The owners opted for linear pulls on the cabinet instead of edge pulls and they added some more reeded glass doors to the pantry area, which were yet to be delivered.
The space was always bright but now the introduction of the cool blue/grey cabinets and clean neutral white balances all the warm wood and act as a beautiful compliment to the wood floors and trim which makes the space fresh and crisp - and the wood comes to life.
This kitchen redesign is a great example of how minimal renovation work doesn’t mean minimal choices or minimal impact with kitchen upgrades. Even though the room layout itself wasn’t changing (aside from the closet removal) there are still countless possibilities for new cabinetry and appliance configurations to suit varied and different personal preferences. This is the ultimate benefit in custom planning your own kitchen - not just choosing the types of storage and appliances but the size and placement of them too. The result is the ultimate kitchen space tailored to your everyday needs but also flexible for those less frequent uses too.
Stay tuned for a round-up of my reco’s and suggestions for how to add the finishing touches to this kitchen with stylish useful accessories and small appliances to make it all sing.
For more updates on this project and other progress on current client projects, follow us on Instagram and sign-up for our Subscriber’s Edition of the blog down below.













