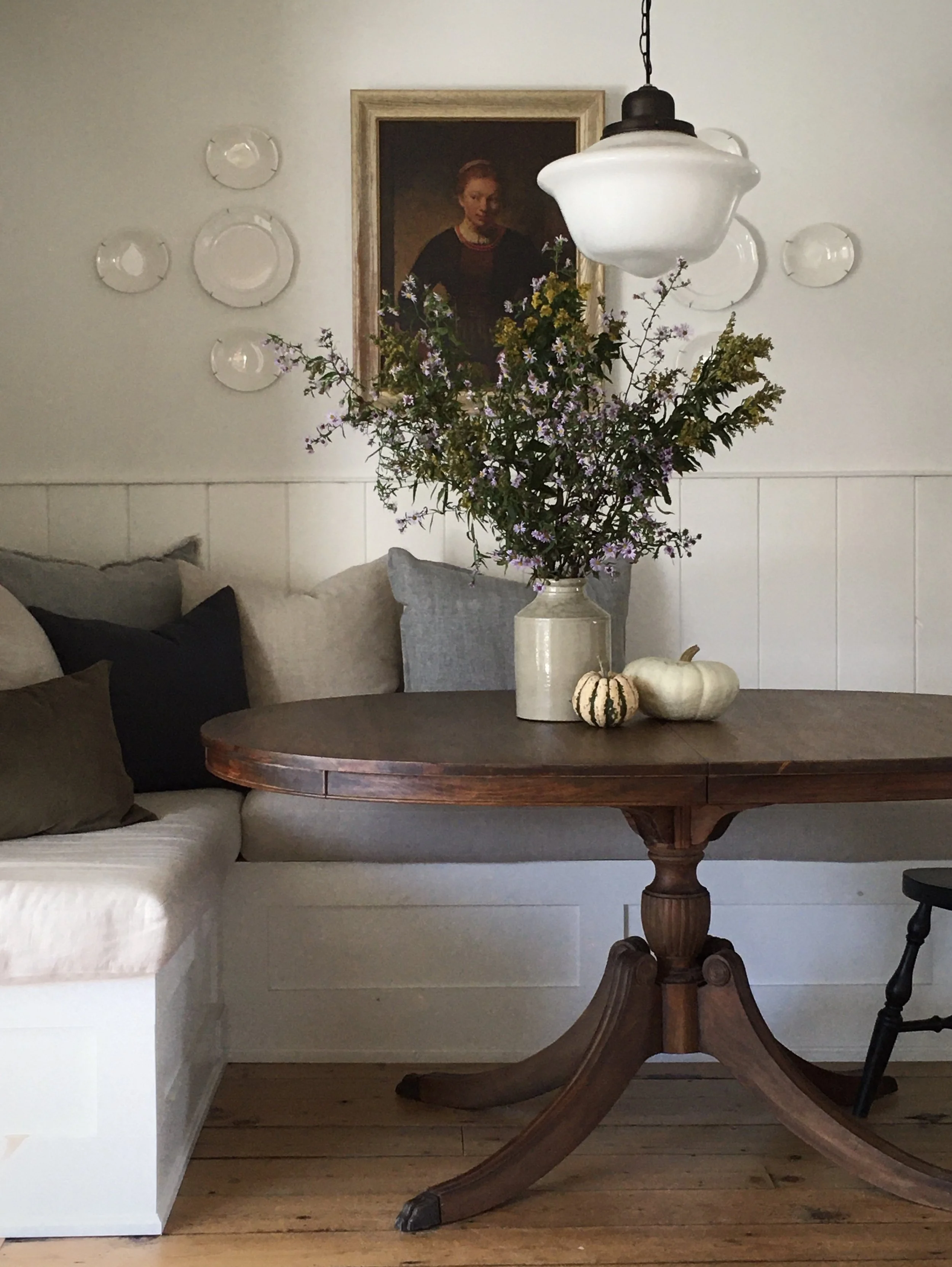I have to admit I was a bit under-whelmed at IDS this year and I think that had to do with the fact that most of the products exhibited were building materials (tiles, wood flooring, plumbing fixtures) and not as much furnishings and accessories - you know, all the *beautiful* stuff you associate with display and decor. Because of this there wasn't as many interior environments on display nor where there any feature designer rooms to walk thru which I always enjoy viewing.
My camera stayed in my pocket for the most part but there were a few things that caught my eye. Starting with this chrome plated soaker tub (top photo) - its actually the same tub I've purchased for my own bathroom renovation but I went for the all white version (surprise!). Oh I contemplated the shiny chrome finish for some time but in the end I decided that even as much as I do love the tub in this finish it wasn't entirely suited to the simple, pared down aesthetic I'm after.

Once again my favorite exhibitor was Ikea. This was an Ikea bathroom of enormous scale who's concept was derived from the warehouse lofts in Copenhagen. What I truly loved about this space was that it exemplifies the philosophy of designing with line, form and scale and not decoration. The pattern, colour and texture is all from the materials themselves in a monolithic applicaiton which is how I like to approach the spaces I design. I find that with bathrooms in particular people try too hard and they're often just "over done" for my taste. Too many types of tiles, too many inlays, too many patterns, borders, trendy colours. If you have a great material to start with, that's enough on its own. These wall tiles in a distressed metal finish are installed wall to wall and floor to ceiling in a simple grid pattern and the result is so very effective. The uninterrupted wide plank flooring again is the same concept and the floating vanities and wall cabinets in simple wood slab form create a beautiful composition that's punctuated with a pair of extra large round mirrors. (These mirrors have been a long time favorite of mine.)

To give you some idea of scale - those mirrors are huge, see this photo with the camera man. I wish I had a photo of the other side of the bathroom which features a freestanding copper slipper tub - stunning.
On the other side of the bathroom wall was this gorgeous Ikea kitchen. Again, the scale was huge with its 20' high ceilings. My favourite thing about it though was the accessories on the kitchen island, all those large vintage style country crocks and weigh scales.......and those topiaries.
Once again there was a massive light installation above the island, the Hectar industrial pendant hung in multiples was dramatic.
The Earth Inc. exhibit was also another stunner this year. At least year's show one of my client's walked thru their booth and was so taken with their work that she hired them to do an overhaul of her 70's bungalow backyard, the first phase was completed in the fall. A few days after the IDS show this year, I had a meeting at the house and was blown away with the transformation of the back yard. Work on the front yard begins in a few weeks.

This was one of the few interior settings on display and it was a beautiful space, by
Cocoon. I used to live and work in Oakville and first discovered their showroom years ago - it just keeps getting better and better. I think the vibe of this space really resonates with a lot of people, I know a lot of my clients would be drawn to it. Its based on traditional elements with modern touches. What I loved most about it is how colourful it is, yet its primarily white. A great example of how a little bit of colour reads very prominent in what is otherwise a neutral space.
The parties leading up to and around IDS have become the main attraction of the show, sadly I didn't make it to any of them because I flew in from Halifax mid week then headed out of town for site meetings. I returned back to Toronto just in time to catch the show on Friday afternoon (and the snow storm).

There was no industry party that could top my favourite event of the week - a dinner party with my best girlfriends (who are also all designers btw!). I am soo lucky to have these amazing women in my life and there is nothing I covet more than when we get together around one of our dining tables. They always blow me away with their incredible recipes and beautiful table settings, like this one above. After I left the show on Friday, this is what was awaiting me when I finally arrived (after driving for hours in the snow) at my friends house,,,,not only does she always set the most inviting table with personal touches, she even included individual gifts for each of us (not shown in the photos) at our place settings. There's nothing that makes you feel more special than that.
I definitely can say I learn more about the design biz chatting with these ladies around the dinner table than I could ever learn at a trade show. This was the perfect way end a hectic week of design and was the highlight of my IDS day! : )
All Photos by: Carol Reed





















