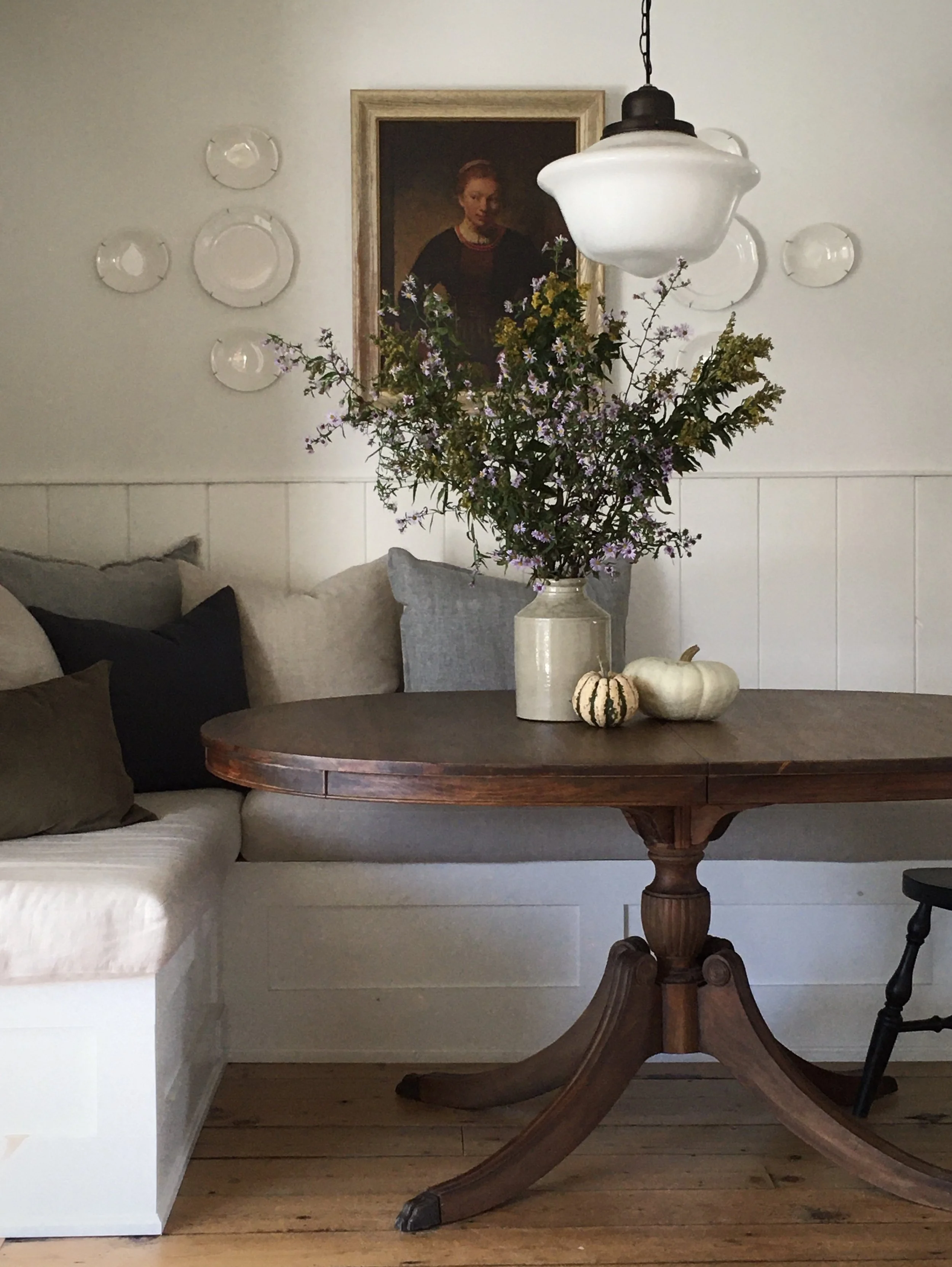Spring has come and gone and I didn't manage to get a single update on the blog. Maybe because I was so pre-occupied waiting for Spring like weather to arrive I didn't realize it had come and gone, already? So instead of jumping back in with new regular posts (I've already prepared a couple) I thought I'd do a quick recap of what I've been pre-occupied with during the past few months, wow the time has flown by - in 4 different time zones no less. I love that with the advancement of technology and travel I can work on projects in various cities, provinces or countries. Principles of design are universal but I really enjoy being exposed to different regional traditions and lifestyles as well as exploring the local materials that influence the design of a home.
 |
| Upper East Side reno project, Living Room progress. |
NYC - Construction on the UES reno project was completed some time ago and after taking a much needed break from more than a year and a half of reno madness, the homeowners were ready to focus on furnishings and decor. So with the hard work done and a great canvas in place we've been working together on the furniture room by room. The very first pieces to arrive this spring for the living room where the sofas and the area carpet. So much more to come, tables, lamps, pillows, mirrors,,,its very exciting to see it coming together. (no the table in the corner is not part of the new furniture plan ; )).
AUS - Over the winter (their summer) construction started on a whole home renovation I designed for clients in Australia not far from Sydney, she's an expat from Toronto and he's a native Australian. Aside from having to learn some new jargon and conversing in metric, the process was no different than renovating in North America. The entire renovation was completed in slightly more than 3 months and the homeowners moved back into the home in early May. I'm looking forward to sharing more about this project on the blog and its entirely new floor plan. The project began with a very modern vision of a white on white interior and for the most part stayed true to that initial concept.
 |
| Stony Lake Cottage main entrance sneak peek. |
ONTARIO - In May I was in Toronto getting started on a couple of new renovation projects one is in Oakville and is a family home for a young couple and I'm so excited to get started on the design planning and the other is a master suite renovation for long time clients in Port Credit. I also headed up to cottage country to get some progress photos of the Stony Lake project which wrapped up last summer. It was finished and furnished enough for use last season, some more furniture and small accessories are still needed to fill in some gaps but its been a huge transformation so far. Lots more before and after posts to come.
 |
| Sneak peek of Karen's new kitchen. Image from: The Art of Doing Stuff. |
Over the spring I enjoyed keeping in touch with Karen and helping her work thru some final details on her long anticipated kitchen installation. Its finally finished and ready for its close up, in fact its being shot for Canadian Living magazine this coming week. If you haven't seen the sneak peeks on Karen's blog yet, click on over and have a look, as I try and contain myself from showing you the rest of it - which I've already seen, and its fantastic!!
 |
| Field of beams. Reclaimed antique wood, in Canning, Nova Scotia. |
NOVA SCOTIA - Home of the world's slowest renovation, my own house project came to a halt in the winter when early into the kitchen phase of the reno we discovered we just couldn't salvage the existing wood floor boards. Sheets of plywood screwed down with a million screws would make it almost impossible to remove without doing a lot of damage to the wood floor beneath. The good news is I was able to track down some antique wood flooring of the same age and species. The bad news is we had to wait for the snow to disappear before we could get access to where the wood was stored. It was a looooong snowy winter......so things were at a standstill for a while but an update on my kitchen reno is coming soon, soon as I have some progress photos. Any day now. : /
That's a really brief update on some of the things that have been keeping me busy without even mentioning the garden work I'm trying to do or the many E-design orders I've had the pleasure of working on. I couldn't be more excited that Summer's here and especially to be able to enjoy most of it on the East Coast!
All Photos and drawings: Carol Reed, except where photo is credited otherwise.























