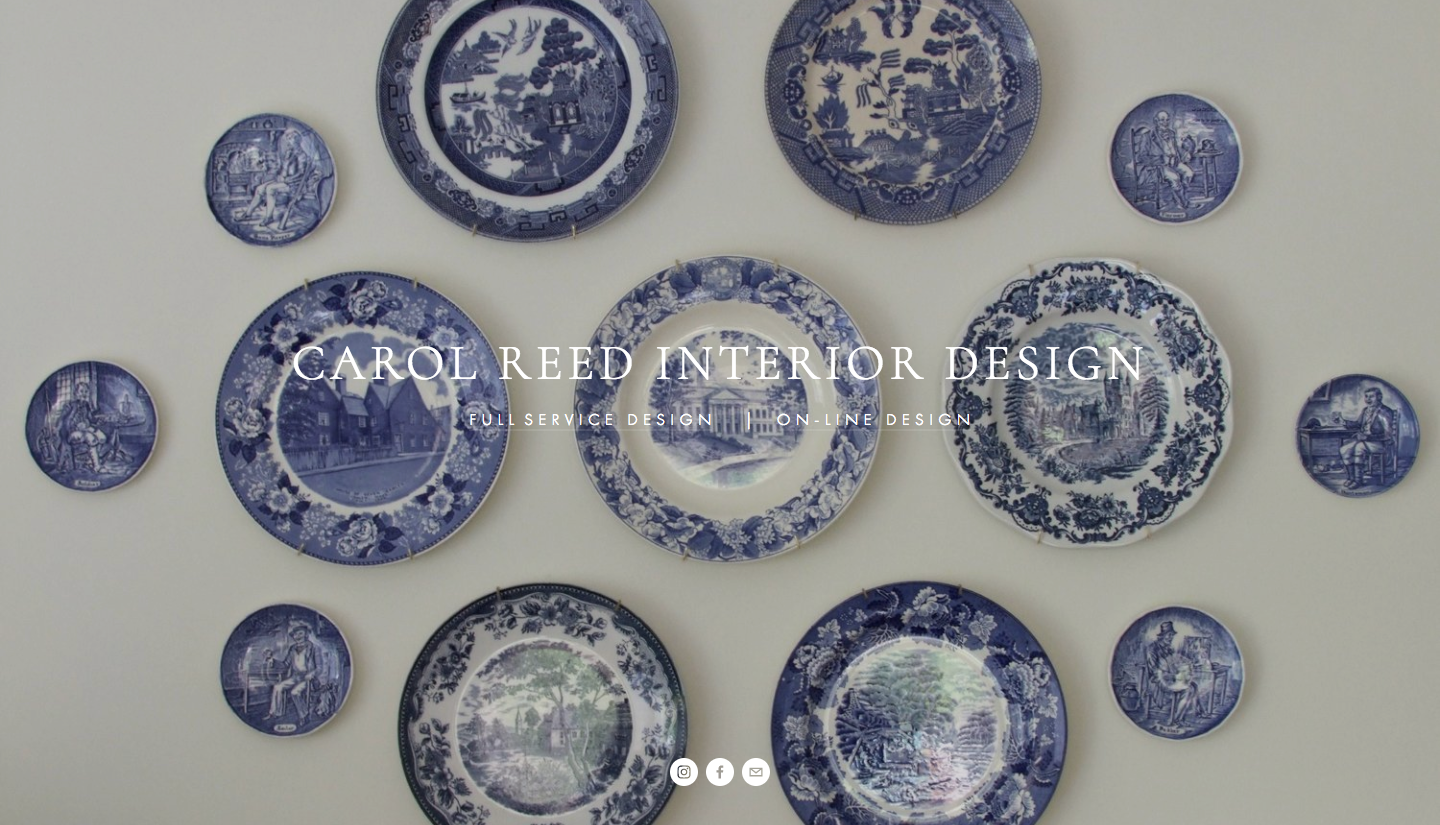Design Plans & Concept for the kitchen renovation of a heritage home on the South Shore of Nova Scotia.
Kitchen Concept by: Carol Reed Interior Design Inc. www.carolreeddesign.com
Without a doubt one of the most appealing aspects of designing projects in Nova Scotia is the opportunity to work on some of the oldest homes in the Country. Its exciting not just to see this heritage preserved but seeing it adapted and juxtaposed with modern day living. This rural, oceanside dutch colonial dates back to 1784 and has maintained all of its original character and features for more than two centuries, its significance holds heritage designation. Nestled on a grassy treed lot, it sits prominently at the end of a large harbour with stunning views of the ever changing ocean and sky.
CREED Blog - Dutch Colonial Kitchen Renovation, Shelburne Nova Scotia www.carolreeddesign.com
The scope of this project involves renovating the current kitchen and adjacent pantry. The original 18th century kitchen was in the cellar and has likely been out of use for the past century or more. The current 'modern day' kitchen is on the main floor at the rear of the house but consists of nothing more than a double sided island in the middle of the room (the sink on one side, the range on the other) and two closets. Not surprising the top priority for the new owner of the house was to put in a new kitchen.
The room is a large rectangle with some common but difficult challenges to work around; a wall of windows with low sills, 3 doorways, and a brick chimney stack - not a lot of wall space to work with. With a concept for the design already envisioned, the next step was coming up with the new layout.
Rear view, the door on the left leads directly into the kitchen.
CREED Blog - Dutch Colonial Kitchen Renovation www.carolreeddesign.com
Kitchen Design by: Carol Reed Interior Design Inc.
www.carolreeddesign.com
The initial proposed plan (above) involved removing a brick chimney that imposed approximately 2 feet into the room (previously serving an old fireplace) and is located exactly where we wanted to put the new range. After much deliberation however, the final version of the plan (not shown) now incorporates the chimney stack staying as is, so the range wall has been reconfigured from what you see above but maintains the same design concept. More importantly, the homeowner is equally as thrilled (as am I) with how the alternate solution worked out. In addition to the main kitchen the adjacent separate panty/servery will be maintained but with all new cabinetry and finishes - the only mandate being a recently purchased fridge had to stay. The panty is situated between the kitchen and dining room, with an entrance into each.
Kitchen Concept by: Carol Reed Interior Design Inc.
www.carolreeddesign.com
The concept for the finishes and fixtures for the main kitchen area (above) reflects the simplicity of the aesthetic - the new kitchen will be very plain, and very english with hand crafted quality. The floors will be the original wood floor boards, we'll be exposing the original hand hewn wood ceiling beams, the cabinetry will be custom made, flush inset with a hand painted finish. The existing original large mouldings will be replicated in new. The sconces and stools are a nod to the colonial style of the house. The range wall features a large hearth style range canopy complete with mantle which also does a stellar job of concealing the old brick chimney.
Finishes & Fixtures Presentation Meeting - December 2017.
Kitchen Concept by: Carol Reed Interior Design Inc. www.carolreeddesign.com
Demolition started this week and I'm looking forward to seeing what's discovered when the bare bones of this 18th century charmer are revealed.






























